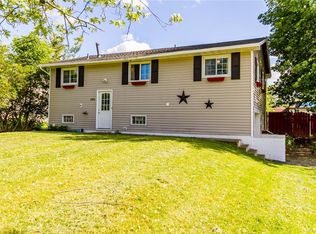Rare opportunity to get "pretty much" a new build home for a fraction of the cost of a new build. This home was involved in a fire that destroyed a lot of the property. My team and I have had the privilege to bring this home back to life. This home has been rebuilt using all the appropriate measures that a home builder would undergo including working with the town inspectors to ensure all permits have been pulled and that this home meets 2017 building code standards. The entire home was re-built with the exception of 3 exterior walls and the foundation. Complete new roof system including all the trusses. Entire house insulated to 2017 energy code, complete new HVAC system w/HE Furance, Complete whole house re-wire,Complete new plumbing system, all new drywall, WINDOWS/DOORS & VINYL SIDING
This property is off market, which means it's not currently listed for sale or rent on Zillow. This may be different from what's available on other websites or public sources.
