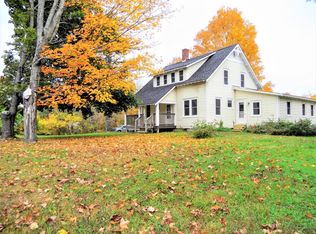Closed
$205,000
176 Kennebec Road, Hampden, ME 04444
4beds
2,524sqft
Single Family Residence
Built in 1940
0.8 Acres Lot
$338,500 Zestimate®
$81/sqft
$2,821 Estimated rent
Home value
$338,500
$298,000 - $379,000
$2,821/mo
Zestimate® history
Loading...
Owner options
Explore your selling options
What's special
Picturesquely situated in a highly desirable area - town of Hampden, just 7-miles from Downtown Bangor, this property steals your heart with incredible potential! For less than $86 per sq.ft you can have this 4BD /1.5BA, 1,948 sq.ft main-home and 1BD/ 1 BA, 576 sq.ft above garage apartment with an ideal 0.80 acre yard.
Originally built in 1854 this property is in need of TLC and awaits your creative touch, carpentry skills and a modern vision.
Evoking the captivating qualities of antiquity, explore the interior to find a traditional floorplan, tons of shimmering natural light, a beautiful staircase, hardwood flooring, , a main-floor half-bathroom with a corner sink, and large rooms with many stunning built-ins. Adding to the warmth of the space, you'll find a wood stove with a brick backdrop for abundant coziness. Perfect for those seeking a hint of contemporary design, the upper-level landing is illuminated by dual skylights.
Step outdoors to find 24x24 detached 2-car garage with an in-law apartment above. Currently not approved by the Town of Hampden, the garage apartment may be brought up to code and reassessed to become a legal accessory unit.
Other features: large laundry area, mudroom, tons of storage throughout, unfinished basement, close to shopping, restaurants, quick access to Hampden Academy, and much more! It's easy to fall hard for this 19th century charmer!
Call now to schedule a private tour!
Zillow last checked: 8 hours ago
Listing updated: April 03, 2025 at 12:54pm
Listed by:
Berkshire Hathaway HomeServices Northeast Real Estate
Bought with:
Your Home Sold Guaranteed Realty
Source: Maine Listings,MLS#: 1566889
Facts & features
Interior
Bedrooms & bathrooms
- Bedrooms: 4
- Bathrooms: 3
- Full bathrooms: 2
- 1/2 bathrooms: 1
Bedroom 1
- Level: First
Bedroom 2
- Level: Second
Bedroom 3
- Level: Second
Bedroom 4
- Level: Second
Dining room
- Level: First
Other
- Features: Above Garage, Dining Area, Eat-in Kitchen
- Level: Second
Other
- Features: Above Garage
- Level: Second
Other
- Features: Above Garage, Closet, Sleeping
- Level: Second
Kitchen
- Level: First
Laundry
- Level: First
Living room
- Level: First
Mud room
- Level: First
Heating
- Baseboard, Forced Air, Stove
Cooling
- Has cooling: Yes
Features
- 1st Floor Bedroom, Bathtub, In-Law Floorplan, Storage
- Flooring: Vinyl, Wood
- Basement: Interior Entry,Dirt Floor,Full,Sump Pump,Unfinished
- Has fireplace: No
Interior area
- Total structure area: 2,524
- Total interior livable area: 2,524 sqft
- Finished area above ground: 2,524
- Finished area below ground: 0
Property
Parking
- Total spaces: 2
- Parking features: Gravel, 5 - 10 Spaces, Detached, Storage
- Garage spaces: 2
Features
- Has view: Yes
- View description: Trees/Woods
Lot
- Size: 0.80 Acres
- Features: City Lot, Near Shopping, Level, Open Lot
Details
- Parcel number: HAMNM39B0L009
- Zoning: Residential
Construction
Type & style
- Home type: SingleFamily
- Architectural style: Farmhouse
- Property subtype: Single Family Residence
Materials
- Wood Frame, Wood Siding
- Foundation: Stone, Other, Brick/Mortar
- Roof: Shingle
Condition
- Year built: 1940
Utilities & green energy
- Electric: Circuit Breakers
- Sewer: Private Sewer
- Water: Public
Community & neighborhood
Location
- Region: Hampden
Other
Other facts
- Road surface type: Paved
Price history
| Date | Event | Price |
|---|---|---|
| 11/17/2023 | Sold | $205,000-4.6%$81/sqft |
Source: | ||
| 10/24/2023 | Pending sale | $214,900$85/sqft |
Source: | ||
| 10/2/2023 | Contingent | $214,900$85/sqft |
Source: | ||
| 7/21/2023 | Listed for sale | $214,900$85/sqft |
Source: | ||
| 5/6/2023 | Contingent | $214,900$85/sqft |
Source: | ||
Public tax history
| Year | Property taxes | Tax assessment |
|---|---|---|
| 2024 | $3,903 -0.8% | $249,400 +22.1% |
| 2023 | $3,933 +4% | $204,300 +11.9% |
| 2022 | $3,780 | $182,600 |
Find assessor info on the county website
Neighborhood: 04444
Nearby schools
GreatSchools rating
- NAEarl C Mcgraw SchoolGrades: K-2Distance: 1 mi
- 10/10Reeds Brook Middle SchoolGrades: 6-8Distance: 0.8 mi
- 7/10Hampden AcademyGrades: 9-12Distance: 1.1 mi
Get pre-qualified for a loan
At Zillow Home Loans, we can pre-qualify you in as little as 5 minutes with no impact to your credit score.An equal housing lender. NMLS #10287.
