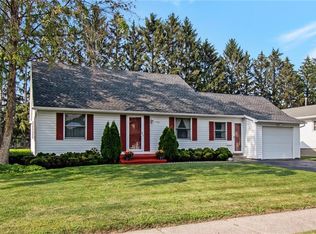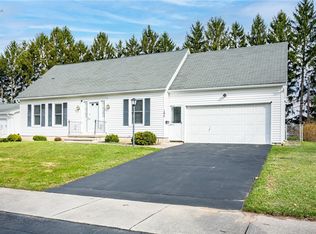Closed
$302,500
176 Kearney Dr, Rochester, NY 14617
3beds
1,534sqft
Single Family Residence
Built in 1969
9,583.2 Square Feet Lot
$300,600 Zestimate®
$197/sqft
$2,512 Estimated rent
Home value
$300,600
$283,000 - $319,000
$2,512/mo
Zestimate® history
Loading...
Owner options
Explore your selling options
What's special
***FIRST FLOOR LIVING @ IT’S FINEST*** in this ***PRISTINE & BEAUTIFULLY MAINTAINED*** 3 bedroom, 1.5 bath RANCH on a LOVELY & QUIET STREET situated in one of West Irondequoit’s EXTREMELY DESIRABLE LOCATIONS; just ***MINUTES to SHOPPING, RESTAURANTS, etc. & you can WALK TO SCHOOLS & TOWN EVENTS!!*** Offering: A BRIGHT, OPEN, FLOWING FLOOR PLAN w/ GORGEOUS HARDWOOD FLOORS THROUGHOUT & FRESHLY PAINTED INTERIOR! Includes: A SPACIOUS LIVING ROOM w/ TONS of NATURAL LIGHT, A LARGE, EAT-IN COOK’S KITCHEN: OPENING into the DELIGHTFUL DINING AREA w/ IMMEDIATE ACCESS through sliding glass doors to a BEAUTIFUL, MAINTENANCE FREE DECK w/ RETRACTABLE AWNING overlooking the PRIVATE, FENCED IN BACK YARD! Also includes a WONDERFUL OFFICE/LIBRARY w/ CUSTOM BUILT-INS, SIZABLE PRIMARY BEDROOM, UPDATED FULL BATH, *****CONVENIENT 1st FLOOR LAUNDRY *****& HALF BATH!! The GENEROUSLY SIZED CLEAN & DRY BASEMENT offers GREAT STORAGE or POTENTIAL FINISHING OPPORTUNITIES!!-THERMAL REPLACEMENT WINDOWS THROUGHOUT & 2 CAR ATTACHED GARAGE –SHOWINGS START WED 5/29 & OFFERS DUE WED 6/5 @ NOON – SEE VIDEO – OPEN SUN 6/2 from 1-3pm -
Zillow last checked: 8 hours ago
Listing updated: July 26, 2024 at 05:55am
Listed by:
Christopher Carretta 585-734-3414,
Hunt Real Estate ERA/Columbus
Bought with:
Ro Naomi, 10301202162
Blue Arrow Real Estate
Source: NYSAMLSs,MLS#: R1535564 Originating MLS: Rochester
Originating MLS: Rochester
Facts & features
Interior
Bedrooms & bathrooms
- Bedrooms: 3
- Bathrooms: 2
- Full bathrooms: 1
- 1/2 bathrooms: 1
- Main level bathrooms: 2
- Main level bedrooms: 3
Heating
- Gas, Forced Air
Cooling
- Central Air
Appliances
- Included: Dryer, Dishwasher, Exhaust Fan, Disposal, Gas Oven, Gas Range, Gas Water Heater, Microwave, Refrigerator, Range Hood, Washer
- Laundry: Main Level
Features
- Den, Separate/Formal Dining Room, Entrance Foyer, Eat-in Kitchen, Separate/Formal Living Room, Library, Pantry, Sliding Glass Door(s), Window Treatments, Bedroom on Main Level, Main Level Primary, Programmable Thermostat, Workshop
- Flooring: Ceramic Tile, Hardwood, Resilient, Varies
- Doors: Sliding Doors
- Windows: Drapes
- Basement: Full
- Has fireplace: No
Interior area
- Total structure area: 1,534
- Total interior livable area: 1,534 sqft
Property
Parking
- Total spaces: 2.5
- Parking features: Attached, Electricity, Garage, Driveway, Garage Door Opener
- Attached garage spaces: 2.5
Features
- Levels: One
- Stories: 1
- Patio & porch: Deck, Open, Porch
- Exterior features: Awning(s), Blacktop Driveway, Deck, Fence
- Fencing: Partial
Lot
- Size: 9,583 sqft
- Dimensions: 80 x 120
- Features: Near Public Transit, Residential Lot
Details
- Additional structures: Shed(s), Storage
- Parcel number: 2634000761600002089000
- Special conditions: Estate
Construction
Type & style
- Home type: SingleFamily
- Architectural style: Ranch
- Property subtype: Single Family Residence
Materials
- Aluminum Siding, Brick, Steel Siding, Copper Plumbing
- Foundation: Block
- Roof: Asphalt
Condition
- Resale
- Year built: 1969
Utilities & green energy
- Electric: Circuit Breakers
- Sewer: Connected
- Water: Connected, Public
- Utilities for property: Cable Available, High Speed Internet Available, Sewer Connected, Water Connected
Community & neighborhood
Security
- Security features: Security System Owned
Location
- Region: Rochester
- Subdivision: Mendick Bros
Other
Other facts
- Listing terms: Cash,Conventional,VA Loan
Price history
| Date | Event | Price |
|---|---|---|
| 7/12/2024 | Sold | $302,500+28.8%$197/sqft |
Source: | ||
| 6/6/2024 | Pending sale | $234,900$153/sqft |
Source: | ||
| 5/26/2024 | Listed for sale | $234,900+80.8%$153/sqft |
Source: | ||
| 6/23/2015 | Listing removed | $129,900$85/sqft |
Source: RE/MAX Realty Group #R274064 Report a problem | ||
| 5/26/2015 | Listed for sale | $129,900$85/sqft |
Source: RE/MAX Realty Group #R274064 Report a problem | ||
Public tax history
| Year | Property taxes | Tax assessment |
|---|---|---|
| 2024 | -- | $194,000 |
| 2023 | -- | $194,000 +50.3% |
| 2022 | -- | $129,100 |
Find assessor info on the county website
Neighborhood: 14617
Nearby schools
GreatSchools rating
- 8/10Brookview SchoolGrades: K-3Distance: 0.7 mi
- 5/10Dake Junior High SchoolGrades: 7-8Distance: 1.2 mi
- 8/10Irondequoit High SchoolGrades: 9-12Distance: 1.1 mi
Schools provided by the listing agent
- District: West Irondequoit
Source: NYSAMLSs. This data may not be complete. We recommend contacting the local school district to confirm school assignments for this home.

