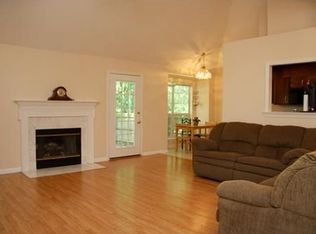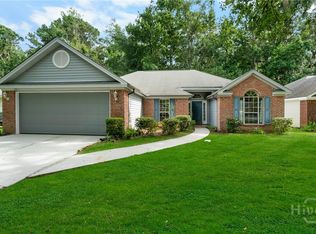WILL NOT LAST LONG! Located in Savannahâs popular Georgetown Community, this exceptional 3 bed 2 bath home offers a desirable split floor plan including an inviting family room with fireplace, dine-in kitchen, and spacious master suite complete with a lovely tray ceiling and en-suite bath. Beautiful natural sunlight and fresh paint throughout! Entertain guests from the privacy of your fenced backyard and patio or take advantage of an abundance of neighborhood amenities including a community pool and clubhouse, fitness facilities, tennis courts, and much more! Conveniently located near restaurants, shopping, hospitals, and HAAF. A must see!
This property is off market, which means it's not currently listed for sale or rent on Zillow. This may be different from what's available on other websites or public sources.


