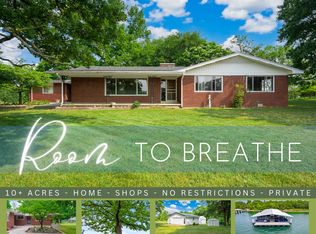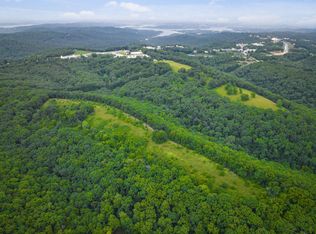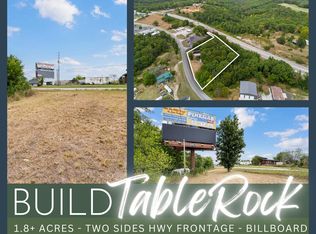Closed
Price Unknown
176 Jim Linegar Lane, Branson West, MO 65737
3beds
1,618sqft
Manufactured On Land
Built in 1985
4 Acres Lot
$151,700 Zestimate®
$--/sqft
$1,654 Estimated rent
Home value
$151,700
$121,000 - $188,000
$1,654/mo
Zestimate® history
Loading...
Owner options
Explore your selling options
What's special
Fall in love @ 176 Jim Linegar Ln. Now offering your own slice of Table Rock Lake close peace and privacy. This three bedroom, two bath home is nestled on approx 2 acres of beautifully wooded & cleared park like setting with mature hardwoods, flowering bushes, persimmon trees ripe for the taking, and peace of mind. Property includes large shop building, chicken coop, and storage shed. With no restrictions you can finally enjoy your land to your hearts content! Feel away from it all yet still be less than 10 minutes to Reeds Springs Schools, Walmart, pharmacies, local boutiques/eateries, hardware stores, medical facilities, and popular Port of Kimberling Marina for endless lake time, and approx 20 minutes to Branson with world class dining/entertainment, and even more adventure hiking/biking in Mark Twain National Forest. Home needs a little tlc, but is ready for a loving hand. BONUS! Opportunity for COMMERCIAL zoning approval (barring P&Z approval). New memories begin here at 176 Jim Linegar Ln in heart of the rolling ozark hills. :-) Bonus: Adjoining property (150 Jim Linegar) with single family residence, more shop buildings, and additional acreage available. Call for details.
Zillow last checked: 8 hours ago
Listing updated: August 02, 2024 at 02:59pm
Listed by:
Ann Ferguson 417-830-0175,
Keller Williams Tri-Lakes
Bought with:
Ann Ferguson, 2006026316
Keller Williams Tri-Lakes
Source: SOMOMLS,MLS#: 60257618
Facts & features
Interior
Bedrooms & bathrooms
- Bedrooms: 3
- Bathrooms: 2
- Full bathrooms: 2
Primary bedroom
- Area: 218.07
- Dimensions: 16.25 x 13.42
Bedroom 2
- Area: 146.16
- Dimensions: 12.18 x 12
Bedroom 3
- Area: 143.19
- Dimensions: 10.67 x 13.42
Primary bathroom
- Area: 80.03
- Dimensions: 7.5 x 10.67
Bathroom full
- Area: 42.74
- Dimensions: 9.67 x 4.42
Dining area
- Area: 132.5
- Dimensions: 13.25 x 10
Entry hall
- Area: 44.86
- Dimensions: 8.83 x 5.08
Family room
- Area: 463.58
- Dimensions: 26.75 x 17.33
Kitchen
- Area: 214.77
- Dimensions: 13.08 x 16.42
Laundry
- Area: 89.25
- Dimensions: 17 x 5.25
Heating
- Central, Electric, Propane
Cooling
- Central Air
Appliances
- Included: Dishwasher, Electric Water Heater, Free-Standing Propane Oven, Refrigerator
- Laundry: W/D Hookup
Features
- Laminate Counters, Soaking Tub, Walk-In Closet(s), Walk-in Shower
- Flooring: Carpet, Laminate, Tile, Vinyl
- Has basement: No
- Has fireplace: Yes
- Fireplace features: Family Room
Interior area
- Total structure area: 1,618
- Total interior livable area: 1,618 sqft
- Finished area above ground: 1,618
- Finished area below ground: 0
Property
Parking
- Total spaces: 1
- Parking features: Additional Parking, Garage Faces Side, Gravel, Private, Storage
- Garage spaces: 1
Features
- Levels: One
- Stories: 1
- Patio & porch: Covered, Deck
- Fencing: Partial,Split Rail
- Has view: Yes
- View description: Panoramic
Lot
- Size: 4 Acres
- Features: Acreage, Cleared, Hilly, Horses Allowed, Level, Mature Trees, Pasture, Paved, Rolling Slope, Secluded, Wooded, Wooded/Cleared Combo
Details
- Additional structures: Other, Outbuilding, Shed(s)
- Parcel number: 115.022000000004.000
- Horses can be raised: Yes
Construction
Type & style
- Home type: MobileManufactured
- Property subtype: Manufactured On Land
Materials
- Vinyl Siding
- Roof: Composition
Condition
- Year built: 1985
Utilities & green energy
- Sewer: Septic Tank
- Water: Shared Well
Community & neighborhood
Location
- Region: Reeds Spring
- Subdivision: N/A
Other
Other facts
- Body type: Double Wide
- Listing terms: Cash,Conventional
Price history
| Date | Event | Price |
|---|---|---|
| 6/17/2024 | Sold | -- |
Source: | ||
| 5/8/2024 | Pending sale | $149,900$93/sqft |
Source: | ||
| 4/10/2024 | Listed for sale | $149,900$93/sqft |
Source: | ||
| 1/21/2024 | Pending sale | $149,900$93/sqft |
Source: | ||
| 12/6/2023 | Listed for sale | $149,900$93/sqft |
Source: | ||
Public tax history
Tax history is unavailable.
Neighborhood: 65737
Nearby schools
GreatSchools rating
- NAReeds Spring Primary SchoolGrades: PK-1Distance: 4.1 mi
- 3/10Reeds Spring Middle SchoolGrades: 7-8Distance: 3.7 mi
- 5/10Reeds Spring High SchoolGrades: 9-12Distance: 3.6 mi
Schools provided by the listing agent
- Elementary: Reeds Spring
- Middle: Reeds Spring
- High: Reeds Spring
Source: SOMOMLS. This data may not be complete. We recommend contacting the local school district to confirm school assignments for this home.


