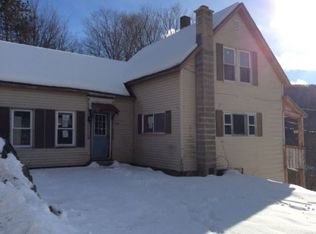Sold for $40,000 on 06/27/23
$40,000
176 Jarvis Hill Rd, Readsboro, VT 05350
6beds
1,968sqft
Single Family Residence
Built in 1918
6,969.6 Square Feet Lot
$-- Zestimate®
$20/sqft
$3,717 Estimated rent
Home value
Not available
Estimated sales range
Not available
$3,717/mo
Zestimate® history
Loading...
Owner options
Explore your selling options
What's special
Single-family ''fixer-upper'' needs modernization to make it your own. Total approx. 1,968 SF of space, very sizable rooms. Located near and in walking distance to the downtown, and situated in the ''Village'' part of the town. Located next to snowmobile trails, close proximity to the Green Mt. National Forest, and not far from Whitingham Lake/Harriman Reservoir.
Zillow last checked: 8 hours ago
Listing updated: August 31, 2024 at 08:51pm
Listed by:
Michael F Nuvallie 413-441-0619,
NUVALLIE REALTY
Bought with:
Michael F Nuvallie, 129816
NUVALLIE REALTY
Source: BCMLS,MLS#: 240094
Facts & features
Interior
Bedrooms & bathrooms
- Bedrooms: 6
- Bathrooms: 2
- Full bathrooms: 2
Bedroom
- Description: NE room, wood flooring
- Level: Second
- Area: 123 Square Feet
- Dimensions: 12.00x10.25
Bedroom
- Description: wood flooring
- Level: Second
- Area: 168 Square Feet
- Dimensions: 14.00x12.00
Bedroom 1
- Description: wood flooring
- Level: First
- Area: 105.75 Square Feet
- Dimensions: 11.75x9.00
Bedroom 2
- Description: could be a Spare Rm, wood flooring
- Level: First
- Area: 132 Square Feet
- Dimensions: 12.00x11.00
Bedroom 3
- Description: wood flooring
- Level: First
- Area: 144 Square Feet
- Dimensions: 12.00x12.00
Full bathroom
- Description: wall-hung sink
- Level: First
- Area: 48.94 Square Feet
- Dimensions: 7.25x6.75
Full bathroom
- Level: Second
- Area: 59.5 Square Feet
- Dimensions: 8.50x7.00
Kitchen
- Description: eat-in, metal cabinetry, no appliances
- Level: First
- Area: 168 Square Feet
- Dimensions: 14.00x12.00
Living room
- Description: wood flooring
- Level: First
- Area: 144 Square Feet
- Dimensions: 12.00x12.00
Other
- Description: Hallway
- Level: First
- Area: 28 Square Feet
- Dimensions: 8.00x3.50
Other
- Description: Pantry with washer hookup
- Level: First
- Area: 27 Square Feet
- Dimensions: 6.75x4.00
Other
- Description: second kitchen, wood cabinetry
- Level: Second
- Area: 168 Square Feet
- Dimensions: 14.00x12.00
Other
- Description: living area, wood flooring, bedroom potential
- Level: Second
- Area: 144 Square Feet
- Dimensions: 12.00x12.00
Other
- Description: middle spare room, wood flooring
- Level: Second
- Area: 77.5 Square Feet
- Dimensions: 10.00x7.75
Other
- Description: Hallway
- Level: Second
- Area: 32.5 Square Feet
- Dimensions: 6.50x5.00
Other
- Description: NO storage room, knee-wall closets
- Level: Third
- Area: 175 Square Feet
- Dimensions: 14.00x12.50
Other
- Description: SO storage room, knee-wall closets
- Level: Third
- Area: 175 Square Feet
- Dimensions: 14.00x12.50
Heating
- Oil, Boiler, Hot Water
Appliances
- Included: None
Features
- Flooring: Linoleum, Wood
- Basement: Walk-Out Access,Full,Dirt Floor
Interior area
- Total structure area: 1,968
- Total interior livable area: 1,968 sqft
Property
Parking
- Total spaces: 2
- Parking features: None
- Details: Off Street
Features
- Has view: Yes
- View description: Water, Hill/Mountain
- Has water view: Yes
- Water view: Water
- Waterfront features: River
Lot
- Size: 6,969 sqft
- Features: Irregular Lot
Details
- Additional structures: Outbuilding
- Parcel number: 15053
- Zoning description: Other
Construction
Type & style
- Home type: SingleFamily
- Architectural style: Other
- Property subtype: Single Family Residence
Materials
- Roof: Metal
Condition
- Fixer
- Year built: 1918
Utilities & green energy
- Electric: 200 Amp, Circuit Breakers, Fuses
- Sewer: Public Sewer
- Water: Public
- Utilities for property: Satellite Available
Community & neighborhood
Location
- Region: Readsboro
Price history
| Date | Event | Price |
|---|---|---|
| 6/27/2023 | Sold | $40,000-33.2%$20/sqft |
Source: | ||
| 5/14/2023 | Pending sale | $59,900$30/sqft |
Source: | ||
| 5/2/2023 | Price change | $59,900-40%$30/sqft |
Source: | ||
| 4/11/2023 | Listed for sale | $99,900$51/sqft |
Source: | ||
Public tax history
| Year | Property taxes | Tax assessment |
|---|---|---|
| 2024 | -- | $117,300 |
| 2023 | -- | $117,300 |
| 2022 | -- | $117,300 |
Find assessor info on the county website
Neighborhood: 05350
Nearby schools
GreatSchools rating
- NAReadsboro Elementary SchoolGrades: PK-6Distance: 0.3 mi
- 5/10Twin Valley Middle High SchoolGrades: 6-12Distance: 5.4 mi
