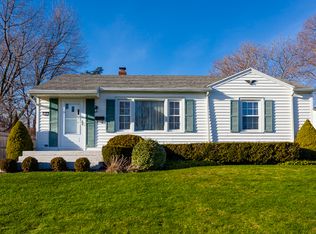Closed
$215,000
176 Ingomar Dr, Rochester, NY 14612
3beds
1,373sqft
Single Family Residence
Built in 1949
8,999.5 Square Feet Lot
$219,300 Zestimate®
$157/sqft
$2,081 Estimated rent
Maximize your home sale
Get more eyes on your listing so you can sell faster and for more.
Home value
$219,300
$204,000 - $235,000
$2,081/mo
Zestimate® history
Loading...
Owner options
Explore your selling options
What's special
Welcome to this charming 3-bedroom, 1-bathroom home perfectly situated just a short walk from the shores of Lake Ontario and surrounded by beautiful parks and green spaces. Ideal for first-time buyers, small families, or anyone looking to enjoy a peaceful lifestyle close to nature, this home offers the best of both comfort and convenience.
Step inside to find a bright and inviting living space with plenty of natural light and a functional layout. The spacious backyard and deck is perfect for outdoor entertaining, gardening, or simply relaxing after a day at the lake or a stroll through nearby trails and parklands.
Enjoy the tranquility of lakeside living while still being close to schools, shops, and local amenities. Whether you're sipping coffee on the porch or watching the sunset over the water, this home offers a lifestyle you’ll love coming home to.
This home is recently sided with a newer water heater, furnace and a/c unit. Offers due 6/16 @12 pm
Zillow last checked: 8 hours ago
Listing updated: December 03, 2025 at 09:48am
Listed by:
Ryan M. VanHoover 585-880-8033,
Coldwell Banker Custom Realty
Bought with:
Danny J. Sirianni, 10491212208
Sirianni Realty LLC
Source: NYSAMLSs,MLS#: R1612313 Originating MLS: Rochester
Originating MLS: Rochester
Facts & features
Interior
Bedrooms & bathrooms
- Bedrooms: 3
- Bathrooms: 1
- Full bathrooms: 1
- Main level bathrooms: 1
- Main level bedrooms: 2
Heating
- Gas, Baseboard, Forced Air
Cooling
- Central Air
Appliances
- Included: Electric Oven, Electric Range, Gas Water Heater, Refrigerator
- Laundry: In Basement
Features
- Eat-in Kitchen
- Flooring: Hardwood, Varies
- Windows: Thermal Windows
- Basement: Full,Sump Pump
- Has fireplace: No
Interior area
- Total structure area: 1,373
- Total interior livable area: 1,373 sqft
Property
Parking
- Total spaces: 1
- Parking features: Detached, Garage
- Garage spaces: 1
Features
- Patio & porch: Deck
- Exterior features: Blacktop Driveway, Deck
Lot
- Size: 8,999 sqft
- Dimensions: 60 x 150
- Features: Rectangular, Rectangular Lot, Residential Lot
Details
- Parcel number: 2628000351900002013000
- Special conditions: Standard
Construction
Type & style
- Home type: SingleFamily
- Architectural style: Two Story
- Property subtype: Single Family Residence
Materials
- Aluminum Siding, Vinyl Siding
- Foundation: Block
- Roof: Asphalt,Shingle
Condition
- Resale
- Year built: 1949
Utilities & green energy
- Sewer: Connected
- Water: Connected, Public
- Utilities for property: Sewer Connected, Water Connected
Green energy
- Energy efficient items: HVAC, Windows
Community & neighborhood
Location
- Region: Rochester
- Subdivision: Shoremont Amd
Other
Other facts
- Listing terms: Cash,Conventional,FHA,VA Loan
Price history
| Date | Event | Price |
|---|---|---|
| 10/16/2025 | Sold | $215,000+44.3%$157/sqft |
Source: | ||
| 6/20/2025 | Pending sale | $149,000$109/sqft |
Source: | ||
| 6/10/2025 | Listed for sale | $149,000-9.7%$109/sqft |
Source: | ||
| 6/27/2024 | Sold | $165,000+94.1%$120/sqft |
Source: Public Record Report a problem | ||
| 5/29/2003 | Sold | $85,000$62/sqft |
Source: Public Record Report a problem | ||
Public tax history
| Year | Property taxes | Tax assessment |
|---|---|---|
| 2024 | -- | $105,300 |
| 2023 | -- | $105,300 +3.7% |
| 2022 | -- | $101,500 |
Find assessor info on the county website
Neighborhood: 14612
Nearby schools
GreatSchools rating
- 4/10Lakeshore Elementary SchoolGrades: 3-5Distance: 1.3 mi
- 5/10Arcadia Middle SchoolGrades: 6-8Distance: 1.7 mi
- 6/10Arcadia High SchoolGrades: 9-12Distance: 1.7 mi
Schools provided by the listing agent
- District: Greece
Source: NYSAMLSs. This data may not be complete. We recommend contacting the local school district to confirm school assignments for this home.
