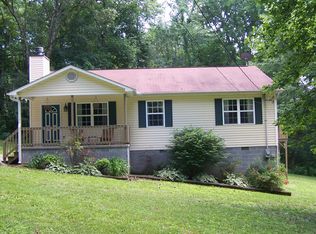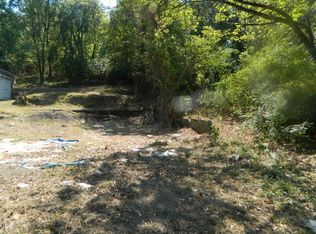This is a DREAM home at an incredible value! This 5100 square/foot home is the perfect combination of privacy and convenience! Potentially 5 bedrooms and the use is only limited by your imagination! A true bonus to this home is the large area above the garage boasting a full bath! This could be apartment or additional living space. Hardwood, tile, cathedral ceilings, see-thru fireplace and an abundance of granite define luxury in the country! An expanse of deck space provide for views of the mountains and Emory River/Watts Bar Lake, not to mention daily visits from deer and wild turkey. This home is a ''one of a kind'' that you will be glad to call ''HOME!''
This property is off market, which means it's not currently listed for sale or rent on Zillow. This may be different from what's available on other websites or public sources.


