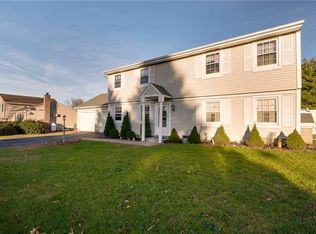Sold for $396,000 on 05/30/25
$396,000
176 Highmeadow Lane, Middletown, CT 06457
3beds
1,581sqft
Single Family Residence
Built in 1982
0.35 Acres Lot
$409,000 Zestimate®
$250/sqft
$2,838 Estimated rent
Home value
$409,000
$372,000 - $450,000
$2,838/mo
Zestimate® history
Loading...
Owner options
Explore your selling options
What's special
Enjoy everyday living and unforgettable moments in this move-in-ready home located in the sought-after South Farms neighborhood of Middletown. This home features 3 bedrooms, 2 full bathrooms, 2 car garage, partially finished basement and an energy-efficient solar panel system, helping to reduce utility costs. Step inside to a bright and welcoming main level, freshly painted and featuring brand new vinyl plank flooring. The kitchen is complete with sleek new stainless-steel appliances including a refrigerator, stove, and dishwasher-ideal for preparing meals and entertaining guests. Upstairs, you'll find the spacious primary bedroom, 2 additional bedrooms and the full bathroom that was completely renovated in 2021 and now boasts a luxurious tiled shower/tub combo and a stylish quartz-topped vanity. The partially finished basement offers endless possibilities-create your ideal recreation space, media room, home gym, or more to fit your lifestyle. Outdoors, enjoy a spacious and serene yard, perfect for gatherings, playtime, or simply relaxing in nature. Set in a peaceful residential area with convenient access to local amenities, shopping, schools, parks, hiking trails and major highways, this home is perfect for modern living. Don't miss the chance to make this inviting property your new home! **Offer Deadline is 4/30 at 5pm.**
Zillow last checked: 8 hours ago
Listing updated: May 30, 2025 at 01:03pm
Listed by:
Kara Pedersen 860-575-5904,
Carl Guild & Associates 860-474-3500
Bought with:
Kate Lange, RES.0803217
Century 21 AllPoints Realty
Source: Smart MLS,MLS#: 24090393
Facts & features
Interior
Bedrooms & bathrooms
- Bedrooms: 3
- Bathrooms: 2
- Full bathrooms: 2
Primary bedroom
- Features: Ceiling Fan(s), Walk-In Closet(s), Wall/Wall Carpet
- Level: Upper
- Area: 223.21 Square Feet
- Dimensions: 22.1 x 10.1
Bedroom
- Features: Ceiling Fan(s), Wall/Wall Carpet
- Level: Upper
- Area: 149.34 Square Feet
- Dimensions: 11.4 x 13.1
Bedroom
- Features: Ceiling Fan(s), Wall/Wall Carpet
- Level: Upper
- Area: 136.73 Square Feet
- Dimensions: 11.3 x 12.1
Bathroom
- Features: Remodeled, Full Bath, Tub w/Shower, Tile Floor
- Level: Upper
- Area: 58.46 Square Feet
- Dimensions: 7.9 x 7.4
Bathroom
- Features: Full Bath, Tub w/Shower, Tile Floor
- Level: Main
- Area: 59.28 Square Feet
- Dimensions: 7.8 x 7.6
Dining room
- Features: Vinyl Floor
- Level: Main
- Area: 118.17 Square Feet
- Dimensions: 11.7 x 10.1
Family room
- Features: Vinyl Floor
- Level: Main
- Area: 255.94 Square Feet
- Dimensions: 13.4 x 19.1
Kitchen
- Features: Double-Sink, Tile Floor
- Level: Main
- Area: 122.31 Square Feet
- Dimensions: 12.11 x 10.1
Living room
- Features: Vinyl Floor
- Level: Main
- Area: 134.4 Square Feet
- Dimensions: 11.2 x 12
Other
- Features: Dry Bar, Wall/Wall Carpet
- Level: Lower
- Area: 118.17 Square Feet
- Dimensions: 11.7 x 10.1
Rec play room
- Features: Wall/Wall Carpet
- Level: Lower
- Area: 765.06 Square Feet
- Dimensions: 24.6 x 31.1
Heating
- Baseboard, Electric, Solar
Cooling
- Ceiling Fan(s), Window Unit(s)
Appliances
- Included: Convection Range, Range Hood, Refrigerator, Dishwasher, Washer, Dryer, Electric Water Heater, Solar Hot Water, Water Heater
Features
- Basement: Full,Heated,Partially Finished
- Attic: Access Via Hatch
- Has fireplace: No
Interior area
- Total structure area: 1,581
- Total interior livable area: 1,581 sqft
- Finished area above ground: 1,581
Property
Parking
- Total spaces: 6
- Parking features: Detached, Paved, Driveway, Garage Door Opener, Private
- Garage spaces: 2
- Has uncovered spaces: Yes
Features
- Patio & porch: Covered, Patio
Lot
- Size: 0.35 Acres
- Features: Wooded, Level, Sloped
Details
- Parcel number: 1005861
- Zoning: R-15
Construction
Type & style
- Home type: SingleFamily
- Architectural style: Colonial
- Property subtype: Single Family Residence
Materials
- Shake Siding, Cedar
- Foundation: Concrete Perimeter
- Roof: Asphalt
Condition
- New construction: No
- Year built: 1982
Utilities & green energy
- Sewer: Public Sewer
- Water: Public
Green energy
- Energy generation: Solar
Community & neighborhood
Community
- Community features: Medical Facilities, Park, Private School(s), Public Rec Facilities, Near Public Transport, Shopping/Mall
Location
- Region: Middletown
Price history
| Date | Event | Price |
|---|---|---|
| 5/30/2025 | Sold | $396,000+8.5%$250/sqft |
Source: | ||
| 5/3/2025 | Pending sale | $365,000$231/sqft |
Source: | ||
| 4/25/2025 | Listed for sale | $365,000+76.3%$231/sqft |
Source: | ||
| 10/22/2015 | Sold | $207,000-13.8%$131/sqft |
Source: | ||
| 6/16/2009 | Sold | $240,000-18.9%$152/sqft |
Source: | ||
Public tax history
| Year | Property taxes | Tax assessment |
|---|---|---|
| 2025 | $8,256 +4.5% | $223,060 |
| 2024 | $7,899 +5.4% | $223,060 |
| 2023 | $7,497 +19.8% | $223,060 +47% |
Find assessor info on the county website
Neighborhood: 06457
Nearby schools
GreatSchools rating
- 2/10Bielefield SchoolGrades: PK-5Distance: 0.8 mi
- 4/10Beman Middle SchoolGrades: 7-8Distance: 1.5 mi
- 4/10Middletown High SchoolGrades: 9-12Distance: 4 mi

Get pre-qualified for a loan
At Zillow Home Loans, we can pre-qualify you in as little as 5 minutes with no impact to your credit score.An equal housing lender. NMLS #10287.
Sell for more on Zillow
Get a free Zillow Showcase℠ listing and you could sell for .
$409,000
2% more+ $8,180
With Zillow Showcase(estimated)
$417,180