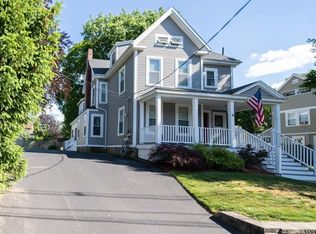Tastefully updated, this charming Colonial with a nice yard, offers spacious rooms, 9' ceilings, hardwood floors & a renovated kitchen & bath. A nice wide porch with new composite railings & spindles lead to a foyer with a wide staircase & new treads. The beautiful gourmet kitchen which opens to the large dining room (steel beam) has custom 44'' cabinets, a six burner Capital culinarian series gas stove, a commercial hood, microwave drawer, large 89" x 39" granite center island that seats 4, red birch counter tops & marble subway tile back splash. Conveniently located off the kitchen & back entryway is the mudroom with a brick floor & built in storage, a full bath with a pedestal sink, black & white tile floor & subway tile tub surround. The second level has three bedrooms with a fourth bedroom & large closet on the third floor. Some additional updates: gas heating system, HW tank, back entry stone steps & doors. Close to the commuter rail, bus, library, schools & town center.
This property is off market, which means it's not currently listed for sale or rent on Zillow. This may be different from what's available on other websites or public sources.
