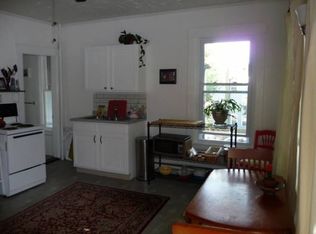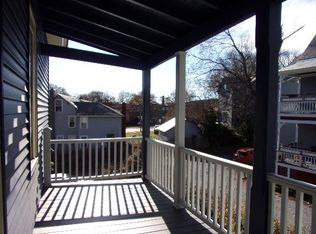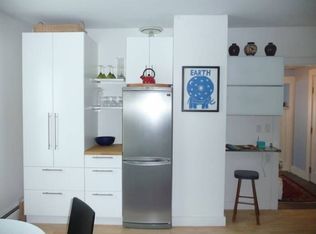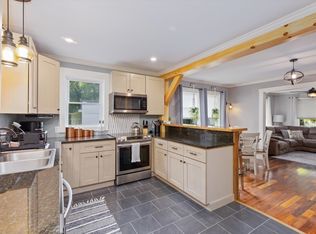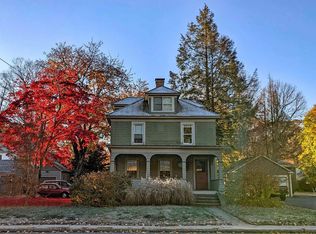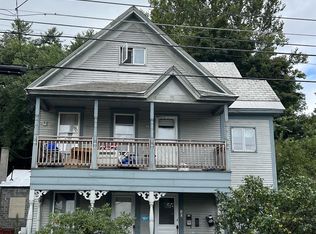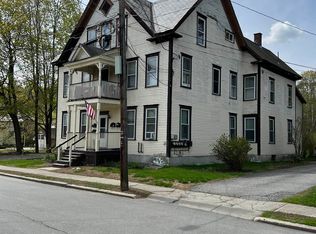Unique opportunity to live very comfortably in the more than 1400 sq ft 1st floor apartment with private laundry, private covered porch and your own deck. The apartment has 2 plus bedrooms and 2 full bathrooms, eat in kitchen, dining room and living room. invest in your own home and have revenue from 2 apartments to help with costs. Apartment #2, on the 2nd floor, is a 1-2 bedroom unit which has a large kitchen, living room with french doors and its own private covered porch and a private side entrance. Apartment #3 is the other 2nd floor apartment. It is a huge studio with kitchen/dining room and large living/sleeping room. This property has parking for at least 4 vehicles and a new shed that stores up to 4 bicycles. Well maintained property with many improvements including new vinyl siding and fresh paint on the exterior. Excellent tenant history. Make this lovely property your own new home or investment opportunity. Located close to all that Brattleboro has to offer for unique shopping, art, theater and lots of dining venues. Hiking and biking and boating spots near by.
Active
Listed by:
Susan Bellville,
Bellville Realty 802-257-7979
Price cut: $9.9K (10/27)
$479,000
176 High Street, Brattleboro, VT 05301
5beds
3,064sqft
Est.:
Multi Family
Built in 1850
-- sqft lot
$452,200 Zestimate®
$156/sqft
$-- HOA
What's special
Huge studioDining roomPrivate side entranceFrench doorsPrivate covered porchOwn deckEat in kitchen
- 215 days |
- 373 |
- 18 |
Zillow last checked: 8 hours ago
Listing updated: December 04, 2025 at 07:35am
Listed by:
Susan Bellville,
Bellville Realty 802-257-7979
Source: PrimeMLS,MLS#: 5040246
Tour with a local agent
Facts & features
Interior
Bedrooms & bathrooms
- Bedrooms: 5
- Bathrooms: 4
- Full bathrooms: 4
Heating
- Oil, Baseboard, Hot Water
Cooling
- None
Appliances
- Included: Electric Water Heater, Owned Water Heater
Features
- Flooring: Hardwood, Laminate, Tile, Wood, Vinyl Plank
- Windows: Screens, Double Pane Windows
- Basement: Bulkhead,Full,Gravel,Exterior Stairs,Unfinished,Exterior Entry,Basement Stairs,Walk-Up Access
Interior area
- Total structure area: 4,264
- Total interior livable area: 3,064 sqft
- Finished area above ground: 3,064
- Finished area below ground: 0
Property
Parking
- Parking features: Dirt, Right-Of-Way (ROW), Parking Spaces 3 - 5
Features
- Levels: Two
- Patio & porch: Covered Porch
- Exterior features: Deck, Shed, Storage
- Frontage length: Road frontage: 55
Lot
- Size: 6,098.4 Square Feet
- Features: City Lot, Sidewalks, In Town, Near Shopping, Neighborhood, Near School(s)
Details
- Additional structures: Outbuilding
- Parcel number: 8102515335
- Zoning description: MR
Construction
Type & style
- Home type: MultiFamily
- Architectural style: Federal
- Property subtype: Multi Family
Materials
- Wood Frame, Vinyl Siding
- Foundation: Concrete, Stone
- Roof: Slate
Condition
- New construction: No
- Year built: 1850
Utilities & green energy
- Electric: 220 Plug, Circuit Breakers
- Sewer: Public Sewer
- Water: Public
- Utilities for property: Cable at Site
Community & HOA
Location
- Region: Brattleboro
Financial & listing details
- Price per square foot: $156/sqft
- Tax assessed value: $196,380
- Annual tax amount: $5,886
- Date on market: 5/10/2025
- Road surface type: Paved
Estimated market value
$452,200
$430,000 - $475,000
$2,008/mo
Price history
Price history
| Date | Event | Price |
|---|---|---|
| 10/27/2025 | Price change | $479,000-2%$156/sqft |
Source: | ||
| 5/10/2025 | Listed for sale | $488,875+127.4%$160/sqft |
Source: | ||
| 7/9/2013 | Listing removed | $625 |
Source: Bellville Realty #4246442 Report a problem | ||
| 6/17/2013 | Listed for rent | $625 |
Source: Bellville Realty #4246442 Report a problem | ||
| 2/4/2013 | Sold | $215,000$70/sqft |
Source: Public Record Report a problem | ||
Public tax history
Public tax history
| Year | Property taxes | Tax assessment |
|---|---|---|
| 2024 | -- | $196,380 |
| 2023 | -- | $196,380 |
| 2022 | -- | $196,380 |
Find assessor info on the county website
BuyAbility℠ payment
Est. payment
$2,771/mo
Principal & interest
$1857
Property taxes
$746
Home insurance
$168
Climate risks
Neighborhood: 05301
Nearby schools
GreatSchools rating
- 8/10Green Street SchoolGrades: PK-6Distance: 0.1 mi
- 6/10Brattleboro Area Middle SchoolGrades: 7-8Distance: 1.2 mi
- 7/10Brattleboro Senior Uhsd #6Grades: 9-12Distance: 1.1 mi
- Loading
- Loading
