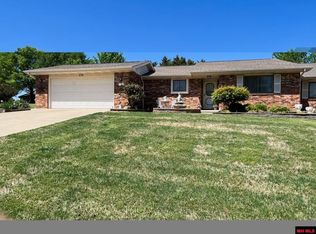Sold for $312,450
$312,450
176 High Ridge Cir, Midway, AR 72651
3beds
2,400sqft
Single Family Residence
Built in ----
0.36 Acres Lot
$322,600 Zestimate®
$130/sqft
$1,807 Estimated rent
Home value
$322,600
Estimated sales range
Not available
$1,807/mo
Zestimate® history
Loading...
Owner options
Explore your selling options
What's special
Discover the largest all-brick home in the coveted High Ridge Development, 13 minutes from Mtn. Home. Enjoy the crystal-clear waters of Bull Shoals Lake & the White River, located only 10 minutes away. This stunning residence features a thoughtfully designed floor plan with 3 bedrooms and 2.5 baths, showcasing numerous updates throughout. Relax in the tranquil outdoor patio area, surrounded by beautiful landscaping, ideal for peaceful evenings. The spacious living room, complete with a gas fireplace, offers ample room for family gatherings. Enjoy meals in the separate dining area or the cozy breakfast nook, complemented by a large pantry. An additional family room with a wood fireplace provides a perfect space for hobbies or relaxation. The beautiful kitchen is equipped w newer appliances, making cooking a delight. An oversized garage includes a separate workshop, catering to all your projects. Experience a welcoming community where friendships flourish and memories are made.
Zillow last checked: 8 hours ago
Listing updated: June 06, 2025 at 11:04am
Listed by:
Gary Stubenfoll 870-404-5878,
BEAMAN REALTY
Bought with:
Roy Knapp
BAXTER REAL ESTATE COMPANY
Source: Mountain Home MLS,MLS#: 131229
Facts & features
Interior
Bedrooms & bathrooms
- Bedrooms: 3
- Bathrooms: 3
- Full bathrooms: 2
- 1/2 bathrooms: 1
- Main level bedrooms: 3
Primary bedroom
- Level: Main
- Area: 262.21
- Dimensions: 16.92 x 15.5
Bedroom 2
- Level: Main
- Area: 162.39
- Dimensions: 13.17 x 12.33
Bedroom 3
- Level: Main
- Area: 180
- Dimensions: 15 x 12
Dining room
- Level: Main
- Area: 178.25
- Dimensions: 15.5 x 11.5
Family room
- Level: Main
- Area: 174
- Dimensions: 14.5 x 12
Kitchen
- Level: Main
- Area: 125
- Dimensions: 12.5 x 10
Living room
- Level: Main
- Area: 400
- Dimensions: 20 x 20
Heating
- Central, Electric, Heat Pump
Cooling
- Central Air, Electric, Heat Pump
Appliances
- Included: Dishwasher, Refrigerator, Gas Surface Unit, Convection Oven, Microwave, Water Softener Owned
- Laundry: Washer/Dryer Hookups
Features
- Basement: None
- Number of fireplaces: 2
- Fireplace features: Gas Log, Family Room, Living Room, Pre-Fab, Two, Wood Burning
Interior area
- Total structure area: 2,400
- Total interior livable area: 2,400 sqft
Property
Parking
- Total spaces: 2
- Parking features: Garage
- Has garage: Yes
Lot
- Size: 0.36 Acres
Details
- Parcel number: 00211085024
Construction
Type & style
- Home type: Townhouse
- Property subtype: Single Family Residence
Materials
- Brick
Community & neighborhood
Location
- Region: Midway
- Subdivision: High Ridge
Price history
| Date | Event | Price |
|---|---|---|
| 6/5/2025 | Sold | $312,450-3.8%$130/sqft |
Source: Mountain Home MLS #131229 Report a problem | ||
| 4/21/2025 | Listed for sale | $324,900+88.3%$135/sqft |
Source: Mountain Home MLS #131229 Report a problem | ||
| 5/28/2020 | Sold | $172,500-11.1%$72/sqft |
Source: Public Record Report a problem | ||
| 2/12/2020 | Price change | $194,000-2.5%$81/sqft |
Source: TAYLOR REAL ESTATE #118171 Report a problem | ||
| 10/23/2019 | Listed for sale | $199,000+32.8%$83/sqft |
Source: TAYLOR REAL ESTATE #118171 Report a problem | ||
Public tax history
| Year | Property taxes | Tax assessment |
|---|---|---|
| 2024 | $927 -7.5% | $32,680 |
| 2023 | $1,002 -4.8% | $32,680 |
| 2022 | $1,052 | $32,680 |
Find assessor info on the county website
Neighborhood: 72651
Nearby schools
GreatSchools rating
- 6/10Hackler Intermediate SchoolGrades: 3-5Distance: 6.4 mi
- 7/10Pinkston Middle SchoolGrades: 6-7Distance: 7.8 mi
- 6/10Mtn Home High Career AcademicsGrades: 8-12Distance: 6.7 mi
Get pre-qualified for a loan
At Zillow Home Loans, we can pre-qualify you in as little as 5 minutes with no impact to your credit score.An equal housing lender. NMLS #10287.
