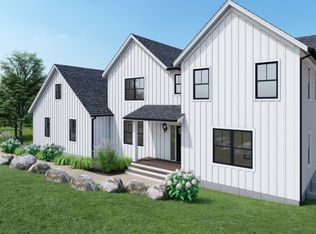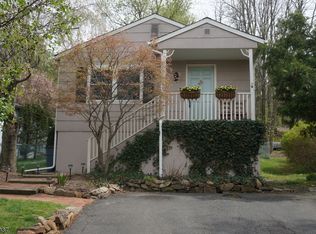
Closed
Street View
$920,000
176 Hickory Tavern Rd, Long Hill Twp., NJ 07933
4beds
3baths
--sqft
Single Family Residence
Built in 1986
0.48 Acres Lot
$960,500 Zestimate®
$--/sqft
$4,722 Estimated rent
Home value
$960,500
Estimated sales range
Not available
$4,722/mo
Zestimate® history
Loading...
Owner options
Explore your selling options
What's special
Zillow last checked: 18 hours ago
Listing updated: August 01, 2025 at 08:17am
Listed by:
Susan M. Backer 908-735-8080,
Coldwell Banker Realty
Bought with:
Kaitlyn Siracusa
Christie's Int. Real Estate Group
Source: GSMLS,MLS#: 3962295
Facts & features
Price history
| Date | Event | Price |
|---|---|---|
| 8/1/2025 | Sold | $920,000+8.2% |
Source: | ||
| 5/27/2025 | Pending sale | $850,000 |
Source: | ||
| 5/17/2025 | Listed for sale | $850,000+51.8% |
Source: | ||
| 10/12/2012 | Sold | $560,000-6.7% |
Source: | ||
| 8/14/2012 | Price change | $599,990+4.4% |
Source: CENTURY 21 New Beginnings Realty #2921988 Report a problem | ||
Public tax history
| Year | Property taxes | Tax assessment |
|---|---|---|
| 2025 | $15,692 +3.3% | $699,900 +3.3% |
| 2024 | $15,196 +2.2% | $677,800 +2.4% |
| 2023 | $14,864 0% | $662,100 +0.9% |
Find assessor info on the county website
Neighborhood: 07933
Nearby schools
GreatSchools rating
- NAGillette Elementary SchoolGrades: PK-1Distance: 1.2 mi
- 7/10Central Middle SchoolGrades: 6-8Distance: 1.8 mi
- 9/10Watchung Hills Regional High SchoolGrades: 9-12Distance: 2.6 mi
Get a cash offer in 3 minutes
Find out how much your home could sell for in as little as 3 minutes with a no-obligation cash offer.
Estimated market value$960,500
Get a cash offer in 3 minutes
Find out how much your home could sell for in as little as 3 minutes with a no-obligation cash offer.
Estimated market value
$960,500
