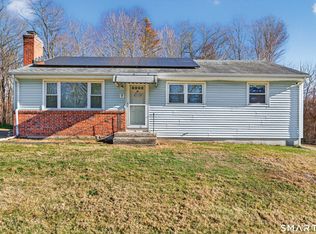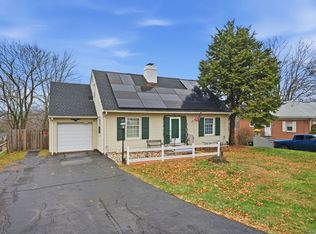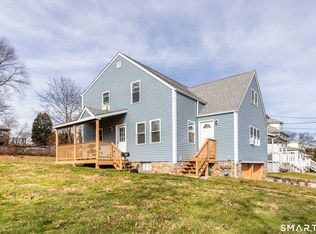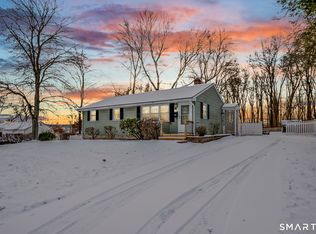Welcome to 176 Hancock Street-set on a quiet, tree-lined street in Meriden, this brick cape is packed with potential. Inside, you'll find hardwood floors, a spacious living area with a cozy fireplace, and large windows that bring in tons of natural light. The kitchen offers plenty of cabinet space, tile flooring, and a functional layout ready for your personal touch. Two bedrooms and a full bath complete the main level, with an unfinished basement offering bonus square footage and great expansion potential-think workshop, home gym, or future rec room. Outside, the lot is manageable and lightly wooded, offering shade and privacy without too much upkeep. A wheelchair-accessible ramp and wide driveway make this home ideal for a variety of needs. Located close to local shops, highways, and parks, this home is a great opportunity for anyone looking to invest or settle in and make it their own. Final contract needs probate court approval.
Accepting backups
Price cut: $15K (10/7)
$280,000
176 Hancock Street, Meriden, CT 06451
3beds
1,238sqft
Est.:
Single Family Residence
Built in 1958
7,405.2 Square Feet Lot
$276,500 Zestimate®
$226/sqft
$-- HOA
What's special
Cozy fireplaceQuiet tree-lined streetBrick capeTile flooringUnfinished basementHardwood floorsLarge windows
- 155 days |
- 50 |
- 0 |
Zillow last checked: 8 hours ago
Listing updated: November 19, 2025 at 08:50am
Listed by:
BROOKE TEAM AT EXP REALTY,
Gary L. Brummett (860)539-3067,
eXp Realty 866-828-3951
Source: Smart MLS,MLS#: 24108137
Facts & features
Interior
Bedrooms & bathrooms
- Bedrooms: 3
- Bathrooms: 2
- Full bathrooms: 2
Primary bedroom
- Level: Main
Bedroom
- Level: Main
Bedroom
- Level: Lower
Kitchen
- Level: Main
Living room
- Level: Main
Heating
- Baseboard, Oil
Cooling
- None
Appliances
- Included: Oven/Range, Refrigerator, Water Heater
Features
- Basement: Full
- Attic: Pull Down Stairs
- Number of fireplaces: 1
Interior area
- Total structure area: 1,238
- Total interior livable area: 1,238 sqft
- Finished area above ground: 1,238
Property
Parking
- Total spaces: 1
- Parking features: Attached
- Attached garage spaces: 1
Lot
- Size: 7,405.2 Square Feet
- Features: Level
Details
- Parcel number: 1165934
- Zoning: R-1
Construction
Type & style
- Home type: SingleFamily
- Architectural style: Ranch
- Property subtype: Single Family Residence
Materials
- Brick
- Foundation: Concrete Perimeter
- Roof: Gable
Condition
- New construction: No
- Year built: 1958
Utilities & green energy
- Sewer: Septic Tank
- Water: Public
Community & HOA
HOA
- Has HOA: No
Location
- Region: Meriden
Financial & listing details
- Price per square foot: $226/sqft
- Tax assessed value: $149,240
- Annual tax amount: $5,985
- Date on market: 7/17/2025
Estimated market value
$276,500
$263,000 - $290,000
$1,877/mo
Price history
Price history
| Date | Event | Price |
|---|---|---|
| 10/7/2025 | Price change | $280,000-5.1%$226/sqft |
Source: | ||
| 7/17/2025 | Listed for sale | $295,000+69.6%$238/sqft |
Source: | ||
| 6/21/2007 | Sold | $173,900+10.1%$140/sqft |
Source: Public Record Report a problem | ||
| 1/17/2006 | Sold | $158,000+187.3%$128/sqft |
Source: | ||
| 3/14/1994 | Sold | $55,000$44/sqft |
Source: Public Record Report a problem | ||
Public tax history
Public tax history
| Year | Property taxes | Tax assessment |
|---|---|---|
| 2025 | $5,985 +10.4% | $149,240 |
| 2024 | $5,419 +4.4% | $149,240 |
| 2023 | $5,192 +5.5% | $149,240 |
Find assessor info on the county website
BuyAbility℠ payment
Est. payment
$1,971/mo
Principal & interest
$1376
Property taxes
$497
Home insurance
$98
Climate risks
Neighborhood: 06451
Nearby schools
GreatSchools rating
- 8/10Benjamin Franklin SchoolGrades: PK-5Distance: 0.5 mi
- 4/10Lincoln Middle SchoolGrades: 6-8Distance: 0.3 mi
- 3/10Orville H. Platt High SchoolGrades: 9-12Distance: 0.2 mi
Schools provided by the listing agent
- Elementary: Benjamin Franklin
- High: Orville H. Platt
Source: Smart MLS. This data may not be complete. We recommend contacting the local school district to confirm school assignments for this home.
- Loading




