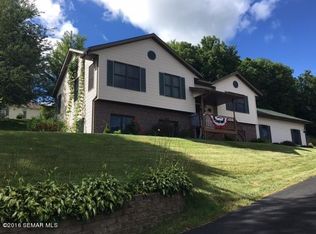Closed
$485,000
176 Green Apple Rd, La Crescent, MN 55947
5beds
3,440sqft
Single Family Residence
Built in 1992
0.36 Acres Lot
$486,400 Zestimate®
$141/sqft
$3,404 Estimated rent
Home value
$486,400
Estimated sales range
Not available
$3,404/mo
Zestimate® history
Loading...
Owner options
Explore your selling options
What's special
This charming two-story home offers stunning views and exceptional craftsmanship. Built by the original owner, this spacious home features 5 bedrooms, 2 full baths, and 2 half baths, along with an attached 3-car garage for ample storage. The great room invites warmth and comfort with a cozy gas fireplace, perfect for relaxing evenings. Entertain guests in the large formal dining room, which offers easy access to the well-appointed kitchen. The master suite provides a private retreat with a walk-in closet and a luxurious bath. The main floor also includes a dedicated space for a private office, ideal for working from home or quiet study. The special features of this home truly set it apart: breathtaking views, a large yard, and a private deck perfect for outdoor entertaining.
Zillow last checked: 8 hours ago
Listing updated: June 02, 2025 at 12:36pm
Listed by:
Alan Iverson 608-519-2345,
Castle Realty, LLC
Bought with:
Aaron Bartsch
Castle Realty, LLC
Source: NorthstarMLS as distributed by MLS GRID,MLS#: 6684260
Facts & features
Interior
Bedrooms & bathrooms
- Bedrooms: 5
- Bathrooms: 4
- Full bathrooms: 2
- 1/2 bathrooms: 2
Bedroom 1
- Level: Upper
- Area: 252 Square Feet
- Dimensions: 18x14
Bedroom 2
- Level: Upper
- Area: 144 Square Feet
- Dimensions: 12x12
Bedroom 3
- Level: Upper
- Area: 168 Square Feet
- Dimensions: 12x14
Bedroom 4
- Level: Upper
- Area: 144 Square Feet
- Dimensions: 12x12
Dining room
- Level: Main
- Area: 192 Square Feet
- Dimensions: 12x16
Family room
- Level: Lower
- Area: 320 Square Feet
- Dimensions: 16x20
Kitchen
- Level: Main
- Area: 168 Square Feet
- Dimensions: 14x12
Living room
- Level: Main
- Area: 192 Square Feet
- Dimensions: 12x16
Heating
- Forced Air
Cooling
- Central Air
Appliances
- Included: Dishwasher, Dryer, Range, Refrigerator, Washer
Features
- Basement: Full,Concrete
- Number of fireplaces: 1
- Fireplace features: Gas, Living Room
Interior area
- Total structure area: 3,440
- Total interior livable area: 3,440 sqft
- Finished area above ground: 1,984
- Finished area below ground: 1,056
Property
Parking
- Total spaces: 3
- Parking features: Attached
- Attached garage spaces: 3
Accessibility
- Accessibility features: None
Features
- Levels: Two
- Stories: 2
- Patio & porch: Composite Decking, Deck
- Pool features: None
- Fencing: None
Lot
- Size: 0.36 Acres
- Features: Irregular Lot
Details
- Foundation area: 600
- Parcel number: R251656000
- Zoning description: Residential-Single Family
Construction
Type & style
- Home type: SingleFamily
- Property subtype: Single Family Residence
Materials
- Vinyl Siding, Frame
- Roof: Asphalt
Condition
- Age of Property: 33
- New construction: No
- Year built: 1992
Utilities & green energy
- Electric: Circuit Breakers
- Gas: Natural Gas
- Sewer: City Sewer/Connected
- Water: City Water/Connected
Community & neighborhood
Location
- Region: La Crescent
- Subdivision: Eagles Bluff 3rd Add
HOA & financial
HOA
- Has HOA: No
Price history
| Date | Event | Price |
|---|---|---|
| 6/2/2025 | Sold | $485,000-2.8%$141/sqft |
Source: | ||
| 3/25/2025 | Pending sale | $499,000$145/sqft |
Source: | ||
| 3/11/2025 | Listed for sale | $499,000+10.9%$145/sqft |
Source: | ||
| 7/1/2022 | Listing removed | -- |
Source: | ||
| 6/9/2022 | Price change | $449,900+12.5%$131/sqft |
Source: | ||
Public tax history
| Year | Property taxes | Tax assessment |
|---|---|---|
| 2024 | $6,488 | $427,900 |
| 2023 | $6,488 +16.2% | -- |
| 2022 | $5,584 +1.1% | -- |
Find assessor info on the county website
Neighborhood: 55947
Nearby schools
GreatSchools rating
- 7/10Lacrescent-Hokah Elementary SchoolGrades: PK-4Distance: 1 mi
- 5/10Lacrescent-Hokah Middle SchoolGrades: 5-8Distance: 1.7 mi
- 7/10Lacrescent Senior High SchoolGrades: 9-12Distance: 1.7 mi

Get pre-qualified for a loan
At Zillow Home Loans, we can pre-qualify you in as little as 5 minutes with no impact to your credit score.An equal housing lender. NMLS #10287.
