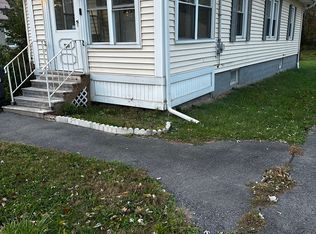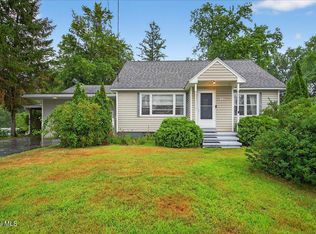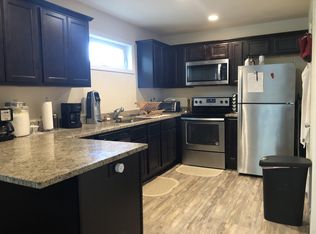Sold for $2,000 on 08/05/25
$2,000
176 Giffords Church Rd, Schenectady, NY 12306
3beds
2baths
1,860sqft
SingleFamily
Built in 1945
2,613 Square Feet Lot
$336,500 Zestimate®
$1/sqft
$2,531 Estimated rent
Home value
$336,500
$306,000 - $363,000
$2,531/mo
Zestimate® history
Loading...
Owner options
Explore your selling options
What's special
Welcome Home to this Pristine Cape in Rotterdam. Enjoy 3 bedrooms and 2 full baths! Freshly painted throughout. Remodeled upstairs master suite with large walk-in closets. Spacious bathroom with custom tile and dual vanities. Open living room and dining area, ceramic tile kitchen and updated Stainless appliances. Finished basement with gas fireplace, can be used as family room or an additional bedroom. Enjoy the private backyard with deck.
Facts & features
Interior
Bedrooms & bathrooms
- Bedrooms: 3
- Bathrooms: 2
Heating
- Other, Gas
Cooling
- Central
Appliances
- Included: Dishwasher, Dryer, Microwave, Range / Oven, Refrigerator
Features
- Has fireplace: Yes
Interior area
- Total interior livable area: 1,860 sqft
Property
Parking
- Total spaces: 8
- Parking features: Garage - Detached
Features
- Exterior features: Vinyl
Lot
- Size: 2,613 sqft
Details
- Parcel number: 42280070625
Construction
Type & style
- Home type: SingleFamily
- Architectural style: Colonial
Materials
- Metal
- Roof: Asphalt
Condition
- Year built: 1945
Community & neighborhood
Location
- Region: Schenectady
Price history
| Date | Event | Price |
|---|---|---|
| 8/5/2025 | Sold | $2,000-99.3%$1/sqft |
Source: Public Record Report a problem | ||
| 10/16/2024 | Listed for sale | $299,900+30.4%$161/sqft |
Source: | ||
| 10/15/2021 | Sold | $230,000$124/sqft |
Source: | ||
| 8/9/2021 | Pending sale | $230,000$124/sqft |
Source: | ||
| 8/2/2021 | Listed for sale | $230,000+9.8%$124/sqft |
Source: | ||
Public tax history
| Year | Property taxes | Tax assessment |
|---|---|---|
| 2024 | -- | $207,400 |
| 2023 | -- | $207,400 |
| 2022 | -- | $207,400 |
Find assessor info on the county website
Neighborhood: 12306
Nearby schools
GreatSchools rating
- 3/10Schalmont Middle SchoolGrades: 5-8Distance: 2.1 mi
- 5/10Schalmont High SchoolGrades: 9-12Distance: 1.9 mi
- 6/10Jefferson Elementary SchoolGrades: K-4,9-12Distance: 2.3 mi
Schools provided by the listing agent
- District: Schalmont (Rotterdam)
Source: The MLS. This data may not be complete. We recommend contacting the local school district to confirm school assignments for this home.


