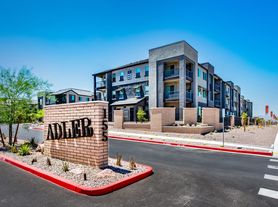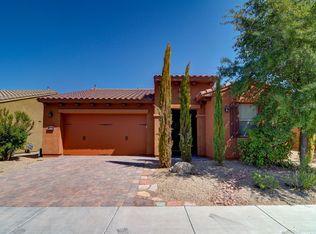1 Story, 3 Bed, 2 Bath, 2 Car Garage Home w/Stunning Curb Appeal Located in the Very Popular Weston Hills Community, Fully Fenced-In Backyard w/Full Length Concrete Patio, Freshly Painted Throughout, Like New Ceramic Tile Flooring Throughout, Plantation Blinds in All Living Areas, Vinyl Blinds in All Bedrooms & Baths, Combination Light & Ceiling Fans Throughout, Kitchen has All Stainless Steel Appliances, Granite Counter-Tops, Freshly Painted Custom Cabinetry, Recessed Lighting, Deep Stainless Steel Sink & Breakfast Bar, Spacious Dining Area, 19x15 Living Room, Spacious Master Bedroom w/Master Bath that has Double Sinks, Separate Tub & Shower, Walk-In Closet w/Multi-Level Shelving, 3rd Bedroom also has a Walk-In Closet, Separate Laundry Room Conveniently Located, Low Maintenance Landscape w/Smart Time Irrigation System, Weston Hills Community has Walking Trails, Park, Pet Park, BBQ Area, Basket Ball Courts & More, It's a Beautifully Quaint Neighborhood Nestled in an Ideal Location.
The data relating to real estate for sale on this web site comes in part from the INTERNET DATA EXCHANGE Program of the Greater Las Vegas Association of REALTORS MLS. Real estate listings held by brokerage firms other than this site owner are marked with the IDX logo.
Information is deemed reliable but not guaranteed.
Copyright 2022 of the Greater Las Vegas Association of REALTORS MLS. All rights reserved.
House for rent
$1,900/mo
176 Gascony Pl, Henderson, NV 89011
3beds
1,297sqft
Price may not include required fees and charges.
Singlefamily
Available now
Cats, dogs OK
Central air, electric, ceiling fan
In unit laundry
2 Attached garage spaces parking
-- Heating
What's special
Separate laundry roomFully fenced-in backyardLow maintenance landscapeRecessed lightingStunning curb appealSpacious dining areaAll stainless steel appliances
- 2 days |
- -- |
- -- |
Travel times
Looking to buy when your lease ends?
Consider a first-time homebuyer savings account designed to grow your down payment with up to a 6% match & a competitive APY.
Facts & features
Interior
Bedrooms & bathrooms
- Bedrooms: 3
- Bathrooms: 2
- Full bathrooms: 2
Cooling
- Central Air, Electric, Ceiling Fan
Appliances
- Included: Dishwasher, Disposal, Dryer, Microwave, Range, Refrigerator, Washer
- Laundry: In Unit
Features
- Ceiling Fan(s), Individual Climate Control, Programmable Thermostat, Window Treatments
- Flooring: Tile
Interior area
- Total interior livable area: 1,297 sqft
Video & virtual tour
Property
Parking
- Total spaces: 2
- Parking features: Attached, Garage, Private, Covered
- Has attached garage: Yes
- Details: Contact manager
Features
- Stories: 1
- Exterior features: Architecture Style: One Story, Attached, Barbecue, Basketball Court, Ceiling Fan(s), Floor Covering: Ceramic, Flooring: Ceramic, Garage, Garage Door Opener, Guest, Inside Entrance, Jogging Path, Park, Pet Park, Playground, Private, Programmable Thermostat, Water Softener, Window Treatments
Details
- Parcel number: 16031612019
Construction
Type & style
- Home type: SingleFamily
- Property subtype: SingleFamily
Condition
- Year built: 2010
Community & HOA
Community
- Features: Playground
HOA
- Amenities included: Basketball Court
Location
- Region: Henderson
Financial & listing details
- Lease term: Contact For Details
Price history
| Date | Event | Price |
|---|---|---|
| 10/30/2025 | Listed for rent | $1,900+35.7%$1/sqft |
Source: LVR #2731477 | ||
| 10/3/2018 | Listing removed | $1,400$1/sqft |
Source: Prominent Realty Group LLC #2033928 | ||
| 9/25/2018 | Listed for rent | $1,400+21.7%$1/sqft |
Source: Prominent Realty Group LLC #2033928 | ||
| 7/8/2014 | Sold | $170,000-9.3%$131/sqft |
Source: | ||
| 5/2/2014 | Listed for sale | $187,500$145/sqft |
Source: RE/MAX Advantage #1442549 | ||

