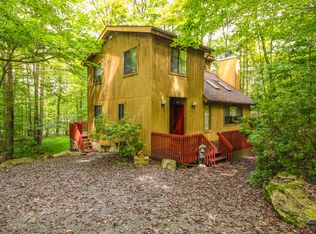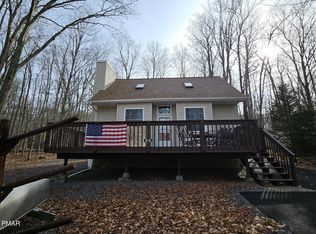Sold for $228,000 on 08/18/25
$228,000
176 Fawn Rd, Pocono Pines, PA 18347
2beds
822sqft
Single Family Residence
Built in 1984
0.45 Acres Lot
$231,800 Zestimate®
$277/sqft
$1,812 Estimated rent
Home value
$231,800
$190,000 - $283,000
$1,812/mo
Zestimate® history
Loading...
Owner options
Explore your selling options
What's special
BACK ON MARKET! Buyer financing fell through! Nestled in a serene mountain setting, this charming chalet offers the perfect retreat with 2 cozy bedrooms, 2 full bathrooms, and a spacious sleeping loft ideal for guests or a home office. Enjoy warmer months in the screened-in porch, and gather around the inviting wood-burning stove on chilly evenings. The home comes fully furnished with tasteful décor and modern touches throughout. Recent upgrades include fresh interior paint, some newer flooring, and a freshly stained deck perfect for relaxing or entertaining. A convenient shed provides extra storage. Located just a short .2 mile walk to the lake and playground! This turnkey mountain getaway is move-in ready and waiting for you! UPDATE: Completed vapor barrier, New dryer vent, Septic pumped & Inspection PASSED, Chimney swept & Inspection PASSED! Call TODAY for more updated items and more information!
Zillow last checked: 8 hours ago
Listing updated: August 19, 2025 at 08:40am
Listed by:
Mariah E Reilly 484-629-9759,
Mary Enck Realty Inc
Bought with:
(Luzerne) LCAR Member
NON MEMBER
Source: PMAR,MLS#: PM-131552
Facts & features
Interior
Bedrooms & bathrooms
- Bedrooms: 2
- Bathrooms: 2
- Full bathrooms: 2
Primary bedroom
- Level: First
- Area: 105.3
- Dimensions: 11.7 x 9
Bedroom 2
- Level: First
- Area: 101.7
- Dimensions: 11.3 x 9
Primary bathroom
- Level: First
- Area: 31.24
- Dimensions: 7.6 x 4.11
Bathroom 2
- Level: Second
- Area: 35
- Dimensions: 7 x 5
Dining room
- Level: First
- Area: 70
- Dimensions: 7 x 10
Kitchen
- Level: First
- Area: 77
- Dimensions: 11 x 7
Living room
- Level: First
- Area: 150
- Dimensions: 15 x 10
Loft
- Level: Second
- Area: 160
- Dimensions: 20 x 8
Heating
- Baseboard, Electric
Cooling
- Ceiling Fan(s)
Appliances
- Included: Electric Oven, Electric Range, Refrigerator, Microwave, Washer/Dryer Stacked
- Laundry: Main Level, Electric Dryer Hookup, Washer Hookup, Laundry Closet
Features
- Vaulted Ceiling(s)
- Flooring: Carpet, Ceramic Tile, Tile, Vinyl
- Windows: Double Pane Windows
- Basement: Crawl Space,Vapor Barrier
- Number of fireplaces: 1
- Fireplace features: Living Room, Free Standing, Wood Burning
- Furnished: Yes
Interior area
- Total structure area: 822
- Total interior livable area: 822 sqft
- Finished area above ground: 822
- Finished area below ground: 0
Property
Parking
- Total spaces: 3
- Parking features: Open
- Uncovered spaces: 3
Accessibility
- Accessibility features: Enhanced Accessible, Accessible Approach with Ramp, Accessible Central Living Area
Features
- Stories: 2
- Patio & porch: Porch, Deck, Covered, Glass Enclosed
- Exterior features: Gas Grill, Fire Pit, Private Yard
Lot
- Size: 0.45 Acres
- Features: Irregular Lot, Sloped
Details
- Additional structures: Shed(s)
- Parcel number: 19.11B.1.151
- Zoning: Resi
- Zoning description: Residential
- Special conditions: Standard
Construction
Type & style
- Home type: SingleFamily
- Architectural style: Chalet
- Property subtype: Single Family Residence
Materials
- T1-11
- Roof: Asphalt,Fiberglass,Shingle
Condition
- Year built: 1984
Utilities & green energy
- Electric: 200+ Amp Service
- Sewer: On Site Septic
- Water: Well
Community & neighborhood
Security
- Security features: Smoke Detector(s)
Location
- Region: Pocono Pines
- Subdivision: Locust Lake Village
HOA & financial
HOA
- Has HOA: Yes
- HOA fee: $1,750 annually
- Amenities included: Clubhouse, Playground, ATVs Allowed, Golf Carts Allowed, Tennis Court(s)
- Services included: Trash, Maintenance Road
Other
Other facts
- Listing terms: Cash,Conventional
- Road surface type: Paved
Price history
| Date | Event | Price |
|---|---|---|
| 8/18/2025 | Sold | $228,000-3.4%$277/sqft |
Source: PMAR #PM-131552 | ||
| 7/6/2025 | Pending sale | $236,000$287/sqft |
Source: PMAR #PM-131552 | ||
| 6/12/2025 | Listed for sale | $236,000$287/sqft |
Source: PMAR #PM-131552 | ||
| 5/6/2025 | Pending sale | $236,000$287/sqft |
Source: PMAR #PM-131552 | ||
| 4/24/2025 | Listed for sale | $236,000+120.6%$287/sqft |
Source: PMAR #PM-131552 | ||
Public tax history
| Year | Property taxes | Tax assessment |
|---|---|---|
| 2025 | $2,803 +8.3% | $92,720 |
| 2024 | $2,588 +9.4% | $92,720 |
| 2023 | $2,366 +1.8% | $92,720 |
Find assessor info on the county website
Neighborhood: 18347
Nearby schools
GreatSchools rating
- 7/10Tobyhanna El CenterGrades: K-6Distance: 5.1 mi
- 4/10Pocono Mountain West Junior High SchoolGrades: 7-8Distance: 7.1 mi
- 7/10Pocono Mountain West High SchoolGrades: 9-12Distance: 7.3 mi

Get pre-qualified for a loan
At Zillow Home Loans, we can pre-qualify you in as little as 5 minutes with no impact to your credit score.An equal housing lender. NMLS #10287.
Sell for more on Zillow
Get a free Zillow Showcase℠ listing and you could sell for .
$231,800
2% more+ $4,636
With Zillow Showcase(estimated)
$236,436
