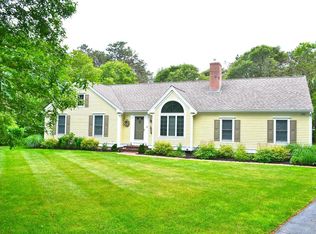Sold for $1,300,000
$1,300,000
176 Far Fields Road, Brewster, MA 02631
3beds
3,368sqft
Single Family Residence
Built in 1996
0.71 Acres Lot
$1,325,900 Zestimate®
$386/sqft
$4,053 Estimated rent
Home value
$1,325,900
$1.19M - $1.47M
$4,053/mo
Zestimate® history
Loading...
Owner options
Explore your selling options
What's special
This New Year brings opportunity to own this show-stopper in the coveted Far Fields Association, a green-space neighborhood. This, fresh to the market, Custom, Contemporary Cape offers you easy, one-level living with its gracious first level primary suite. The heart of the home is a Chefs Kitchen with double Gas ovens, Costa Esmerelda Granite, cozy Breakfast nook and large Island. Warm Oak floors flow through the Dining & Living rooms with vaulted ceilings, skylights, recessed lighting and Gas fireplace. The garden view Sunroom with a second Gas fireplace is a true joy. The upper level offers guest rooms, full bath & a stunning home office. A lower level offers a great family room, wet bar ,guest & hobby space. Details abound: Spotless, oversized garage- with storage/built ins. picket fenced rear yard with multi-level Trex deck, patio, mature gardens, irrigation, shed, security, newer roof, new Sunsetter awning, new Generator and outdoor shower! Direct access to the Bike path & Sheep Pond swimming. Village life, shops, Bay Beaches, Captain's Golf, & the new Town Pool are all nearby.
Zillow last checked: 8 hours ago
Listing updated: March 06, 2025 at 11:10am
Listed by:
Thom F Schoepfer 774-722-2150,
Keller Williams Realty
Bought with:
The Cape House Team
William Raveis Real Estate & Home Services
Source: CCIMLS,MLS#: 22405853
Facts & features
Interior
Bedrooms & bathrooms
- Bedrooms: 3
- Bathrooms: 3
- Full bathrooms: 2
- 1/2 bathrooms: 1
Primary bedroom
- Level: First
- Area: 184.08
- Dimensions: 11.75 x 15.67
Bedroom 2
- Features: Bedroom 2
- Level: Second
- Area: 125.61
- Dimensions: 12.67 x 9.92
Bedroom 3
- Features: Bedroom 3
- Level: Second
- Area: 135.77
- Dimensions: 11.08 x 12.25
Dining room
- Features: Dining Room
- Level: First
- Area: 177.44
- Dimensions: 12.75 x 13.92
Kitchen
- Features: Kitchen
- Level: First
- Area: 253.23
- Dimensions: 16.25 x 15.58
Living room
- Features: Living Room
- Level: First
- Area: 206.25
- Dimensions: 15 x 13.75
Heating
- Hot Water
Cooling
- Central Air
Appliances
- Included: Dishwasher, Wall/Oven Cook Top, Gas Water Heater
Features
- Wet Bar, Recessed Lighting, Linen Closet
- Flooring: Wood, Carpet, Tile
- Basement: Finished,Interior Entry,Full
- Number of fireplaces: 1
Interior area
- Total structure area: 3,368
- Total interior livable area: 3,368 sqft
Property
Parking
- Total spaces: 6
- Parking features: Garage - Attached, Open
- Attached garage spaces: 2
- Has uncovered spaces: Yes
Features
- Stories: 2
- Exterior features: Outdoor Shower, Garden
Lot
- Size: 0.71 Acres
- Features: Bike Path, Near Golf Course
Details
- Parcel number: 65400
- Zoning: RM
- Special conditions: None
Construction
Type & style
- Home type: SingleFamily
- Property subtype: Single Family Residence
Materials
- Clapboard, Shingle Siding
- Foundation: Concrete Perimeter, Poured
- Roof: Asphalt, Pitched
Condition
- Actual
- New construction: No
- Year built: 1996
Utilities & green energy
- Sewer: Private Sewer
Community & neighborhood
Location
- Region: Brewster
Other
Other facts
- Listing terms: Cash
- Road surface type: Paved
Price history
| Date | Event | Price |
|---|---|---|
| 3/4/2025 | Sold | $1,300,000+8.3%$386/sqft |
Source: | ||
| 12/23/2024 | Pending sale | $1,200,000$356/sqft |
Source: | ||
| 12/19/2024 | Listed for sale | $1,200,000$356/sqft |
Source: MLS PIN #73320775 Report a problem | ||
| 12/28/2022 | Listing removed | $1,200,000$356/sqft |
Source: | ||
| 11/16/2022 | Listed for sale | $1,200,000+46.3%$356/sqft |
Source: | ||
Public tax history
| Year | Property taxes | Tax assessment |
|---|---|---|
| 2025 | $7,808 +6.1% | $1,134,900 +5.1% |
| 2024 | $7,356 +8.9% | $1,080,200 +11.8% |
| 2023 | $6,754 +4.6% | $966,200 +28.4% |
Find assessor info on the county website
Neighborhood: 02631
Nearby schools
GreatSchools rating
- NAStony Brook Elementary SchoolGrades: PK-2Distance: 0.8 mi
- 6/10Nauset Regional Middle SchoolGrades: 6-8Distance: 5.2 mi
- 7/10Nauset Regional High SchoolGrades: 9-12Distance: 9.5 mi
Schools provided by the listing agent
- District: Nauset
Source: CCIMLS. This data may not be complete. We recommend contacting the local school district to confirm school assignments for this home.
Get a cash offer in 3 minutes
Find out how much your home could sell for in as little as 3 minutes with a no-obligation cash offer.
Estimated market value$1,325,900
Get a cash offer in 3 minutes
Find out how much your home could sell for in as little as 3 minutes with a no-obligation cash offer.
Estimated market value
$1,325,900
