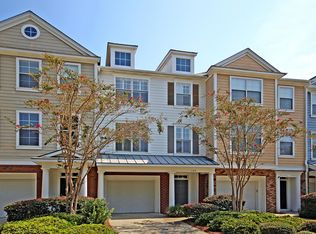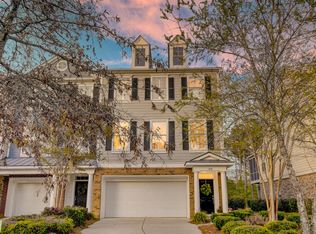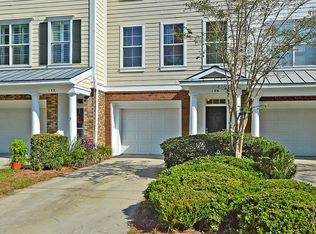Closed
$455,000
176 Fair Sailing Rd, Mount Pleasant, SC 29466
2beds
1,860sqft
Townhouse
Built in 2004
2,178 Square Feet Lot
$465,400 Zestimate®
$245/sqft
$2,993 Estimated rent
Home value
$465,400
$433,000 - $503,000
$2,993/mo
Zestimate® history
Loading...
Owner options
Explore your selling options
What's special
Welcome to 176 Fair Sailing Road, offering maintenance-free living in the highly sought-after gated community of Dunes West. This beautiful townhome in Egrets Walk features 2 bedrooms and 2.5 baths. The second level boasts a half bath, large eat-in kitchen with stainless steel appliances, a pantry, and generous island with seating. The family room includes a gas fireplace and an adjoining dining area, along with a convenient half bath. The third floor comprises two expansive bedrooms, each with its own en suite bath, along with a conveniently located laundry room. Natural light floods every corner of this home. Enjoy outdoor living on the screened-in porch and open deck, perfect for grilling, and overlooking a serene pond. Additionally, the ground level features a spacious garageand a covered patio with recently installed pavers, perfect for enjoying the outdoors. Dunes West Athletic Club and Golf memberships are available for separate purchase. Amenities include an 18-hole golf course designed by Arthur Hills, a fully-equipped amenity center featuring a gym and clubhouse, tennis courts, three swimming pools, a boat ramp/launch, crabbing dock, boat storage, and a golf clubhouse with a pro shop and restaurant.
Zillow last checked: 8 hours ago
Listing updated: August 02, 2024 at 02:50pm
Listed by:
Coldwell Banker Realty
Bought with:
ChuckTown Homes Powered by Keller Williams
Source: CTMLS,MLS#: 24016200
Facts & features
Interior
Bedrooms & bathrooms
- Bedrooms: 2
- Bathrooms: 3
- Full bathrooms: 2
- 1/2 bathrooms: 1
Heating
- Electric, Heat Pump
Cooling
- Central Air
Appliances
- Laundry: Laundry Room
Features
- Ceiling - Smooth, High Ceilings, Kitchen Island, Walk-In Closet(s), Ceiling Fan(s), Eat-in Kitchen, Entrance Foyer, Pantry
- Flooring: Carpet, Ceramic Tile, Laminate, Wood
- Windows: Window Treatments
- Number of fireplaces: 1
- Fireplace features: Family Room, Gas Log, One
Interior area
- Total structure area: 1,860
- Total interior livable area: 1,860 sqft
Property
Parking
- Total spaces: 3.5
- Parking features: Garage, Carport, Attached
- Garage spaces: 1.5
- Carport spaces: 2
- Covered spaces: 3.5
Features
- Levels: Two
- Stories: 2
- Patio & porch: Deck, Patio, Screened, Porch
- Exterior features: Balcony, Rain Gutters, Stoop
- Waterfront features: Pond
Lot
- Size: 2,178 sqft
- Features: 0 - .5 Acre
Details
- Parcel number: 5940500371
Construction
Type & style
- Home type: Townhouse
- Property subtype: Townhouse
- Attached to another structure: Yes
Materials
- Cement Siding
- Foundation: Raised
- Roof: Architectural
Condition
- New construction: No
- Year built: 2004
Utilities & green energy
- Sewer: Public Sewer
- Water: Public
- Utilities for property: Dominion Energy, Mt. P. W/S Comm
Community & neighborhood
Community
- Community features: Boat Ramp, Clubhouse, Club Membership Available, Dock Facilities, Fitness Center, Gated, Golf, Lawn Maint Incl, Pool, RV / Boat Storage, Tennis Court(s), Walk/Jog Trails
Location
- Region: Mount Pleasant
- Subdivision: Dunes West
Other
Other facts
- Listing terms: Any
Price history
| Date | Event | Price |
|---|---|---|
| 8/2/2024 | Sold | $455,000-0.9%$245/sqft |
Source: | ||
| 7/31/2024 | Pending sale | $459,000$247/sqft |
Source: | ||
| 7/8/2024 | Contingent | $459,000$247/sqft |
Source: | ||
| 6/26/2024 | Listed for sale | $459,000-0.2%$247/sqft |
Source: | ||
| 5/10/2024 | Listing removed | -- |
Source: | ||
Public tax history
| Year | Property taxes | Tax assessment |
|---|---|---|
| 2024 | $1,113 +3.9% | $9,890 |
| 2023 | $1,072 +7.6% | $9,890 |
| 2022 | $996 -8.3% | $9,890 |
Find assessor info on the county website
Neighborhood: 29466
Nearby schools
GreatSchools rating
- 9/10Charles Pinckney Elementary SchoolGrades: 3-5Distance: 2.8 mi
- 9/10Thomas C. Cario Middle SchoolGrades: 6-8Distance: 2.7 mi
- 10/10Wando High SchoolGrades: 9-12Distance: 3.8 mi
Schools provided by the listing agent
- Elementary: Charles Pinckney Elementary
- Middle: Cario
- High: Wando
Source: CTMLS. This data may not be complete. We recommend contacting the local school district to confirm school assignments for this home.
Get a cash offer in 3 minutes
Find out how much your home could sell for in as little as 3 minutes with a no-obligation cash offer.
Estimated market value
$465,400
Get a cash offer in 3 minutes
Find out how much your home could sell for in as little as 3 minutes with a no-obligation cash offer.
Estimated market value
$465,400


