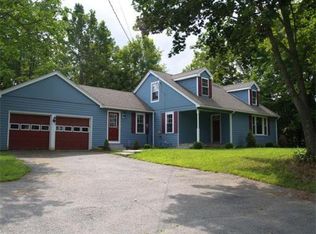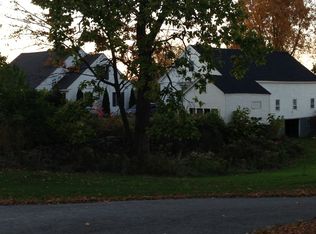Sold for $860,000 on 09/08/23
$860,000
176 Elmwood Rd, Lunenburg, MA 01462
3beds
2,814sqft
Single Family Residence
Built in 2012
7.51 Acres Lot
$894,300 Zestimate®
$306/sqft
$4,494 Estimated rent
Home value
$894,300
$850,000 - $939,000
$4,494/mo
Zestimate® history
Loading...
Owner options
Explore your selling options
What's special
Stunning 7 room, 3 bedroom, 4 bath, 3 full baths & 1/2 bath with a 2 car garage attached on a 7.51 acre well manicured lot. Drive up to this home situated on a small hill with views of the mountains. Finished grade wide oak flooring throughout the home. Quartz countertops in the kitchen and all of the bathrooms. Anderson windows. The living room has a floor to ceiling stone fireplace with a raised hearth. There is also a wood stove in the dining area of the kitchen. The main bedroom suite has a walk-in closet and a very large main bathroom with a double sink, tiled shower. Spacious laundry room with a granite sink countertop. Newly installed $25k patio with a fire pit. The second floor has a loft that overlooks into the living room. There is an unfinished bonus room on the second floor for an extra bedroom or media room. This is a 4 bedroom septic system allowing for the expansion if desired. This home has so many upgrades to mention. You will see the pride of ownership
Zillow last checked: 8 hours ago
Listing updated: September 08, 2023 at 07:31am
Listed by:
Apple Country Team 978-289-0500,
Keller Williams Realty North Central 978-840-9000,
Daniel M. Loring 978-289-0500
Bought with:
Nicole Brodeur
Keller Williams Realty-Merrimack
Source: MLS PIN,MLS#: 73149005
Facts & features
Interior
Bedrooms & bathrooms
- Bedrooms: 3
- Bathrooms: 4
- Full bathrooms: 3
- 1/2 bathrooms: 1
Primary bedroom
- Features: Bathroom - Full, Ceiling Fan(s), Walk-In Closet(s), Flooring - Hardwood, Crown Molding
- Level: Second
- Area: 178.16
- Dimensions: 13.1 x 13.6
Bedroom 2
- Features: Ceiling Fan(s), Closet, Flooring - Hardwood
- Level: Second
- Area: 158.72
- Dimensions: 12.4 x 12.8
Bedroom 3
- Features: Ceiling Fan(s), Closet, Flooring - Hardwood
- Level: First
- Area: 227.8
- Dimensions: 13.4 x 17
Primary bathroom
- Features: Yes
Bathroom 1
- Features: Bathroom - Half, Bathroom - With Shower Stall, Flooring - Stone/Ceramic Tile, Countertops - Stone/Granite/Solid
- Level: First
- Area: 21.32
- Dimensions: 4.1 x 5.2
Bathroom 2
- Features: Bathroom - Full, Bathroom - Tiled With Shower Stall, Flooring - Stone/Ceramic Tile, Countertops - Stone/Granite/Solid
- Level: Second
- Area: 126
- Dimensions: 10 x 12.6
Bathroom 3
- Features: Bathroom - Full, Bathroom - Tiled With Tub & Shower, Flooring - Stone/Ceramic Tile, Countertops - Stone/Granite/Solid
- Level: Second
- Area: 36.08
- Dimensions: 4.1 x 8.8
Dining room
- Features: Flooring - Hardwood, Wainscoting, Crown Molding
- Level: First
- Area: 155.01
- Dimensions: 12.8 x 12.11
Kitchen
- Features: Flooring - Hardwood, Dining Area, Countertops - Stone/Granite/Solid, Breakfast Bar / Nook, Crown Molding
- Level: Main,First
- Area: 471.08
- Dimensions: 12.11 x 38.9
Living room
- Features: Flooring - Hardwood, Crown Molding
- Level: First
- Area: 371.8
- Dimensions: 14.3 x 26
Heating
- Forced Air, Natural Gas, Wood
Cooling
- Central Air
Appliances
- Laundry: Flooring - Stone/Ceramic Tile, Electric Dryer Hookup, Washer Hookup, First Floor
Features
- Bathroom - Full, Bathroom - 3/4, Bathroom - With Shower Stall, Countertops - Stone/Granite/Solid, Ceiling Fan(s), Bathroom, Loft, Central Vacuum, High Speed Internet
- Flooring: Tile, Hardwood, Flooring - Stone/Ceramic Tile, Flooring - Hardwood
- Windows: Insulated Windows
- Basement: Full
- Number of fireplaces: 1
- Fireplace features: Kitchen, Living Room
Interior area
- Total structure area: 2,814
- Total interior livable area: 2,814 sqft
Property
Parking
- Total spaces: 6
- Parking features: Attached, Paved Drive, Off Street
- Attached garage spaces: 2
- Uncovered spaces: 4
Accessibility
- Accessibility features: No
Features
- Patio & porch: Porch, Patio
- Exterior features: Porch, Patio
Lot
- Size: 7.51 Acres
- Features: Level
Details
- Parcel number: M:067.0 B:0027 L:0000.0,4699603
- Zoning: O
Construction
Type & style
- Home type: SingleFamily
- Architectural style: Cape,Other (See Remarks)
- Property subtype: Single Family Residence
Materials
- Frame
- Foundation: Concrete Perimeter
- Roof: Shingle
Condition
- Year built: 2012
Utilities & green energy
- Electric: 220 Volts, 200+ Amp Service
- Sewer: Private Sewer
- Water: Public
- Utilities for property: for Electric Range, for Electric Dryer, Washer Hookup, Icemaker Connection
Green energy
- Energy efficient items: Other (See Remarks)
Community & neighborhood
Security
- Security features: Security System
Community
- Community features: Park, Walk/Jog Trails, Conservation Area, Highway Access, House of Worship, Public School
Location
- Region: Lunenburg
Price history
| Date | Event | Price |
|---|---|---|
| 9/8/2023 | Sold | $860,000-4.4%$306/sqft |
Source: MLS PIN #73149005 | ||
| 8/24/2023 | Contingent | $899,900$320/sqft |
Source: MLS PIN #73149005 | ||
| 8/16/2023 | Listed for sale | $899,900$320/sqft |
Source: MLS PIN #73149005 | ||
Public tax history
| Year | Property taxes | Tax assessment |
|---|---|---|
| 2025 | $11,538 +3.9% | $803,500 +2% |
| 2024 | $11,107 -1.7% | $787,700 +1.9% |
| 2023 | $11,298 +9.5% | $772,800 +28.8% |
Find assessor info on the county website
Neighborhood: 01462
Nearby schools
GreatSchools rating
- NALunenburg Primary SchoolGrades: PK-2Distance: 1 mi
- 7/10Lunenburg Middle SchoolGrades: 6-8Distance: 1.9 mi
- 9/10Lunenburg High SchoolGrades: 9-12Distance: 1.9 mi
Schools provided by the listing agent
- Elementary: Lunenburg Ps
- Middle: Turkey Hill Ms
- High: Lunenburg Hs
Source: MLS PIN. This data may not be complete. We recommend contacting the local school district to confirm school assignments for this home.

Get pre-qualified for a loan
At Zillow Home Loans, we can pre-qualify you in as little as 5 minutes with no impact to your credit score.An equal housing lender. NMLS #10287.
Sell for more on Zillow
Get a free Zillow Showcase℠ listing and you could sell for .
$894,300
2% more+ $17,886
With Zillow Showcase(estimated)
$912,186
