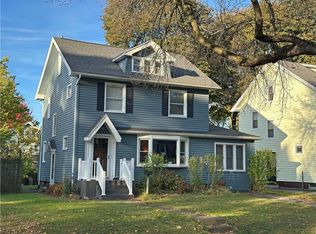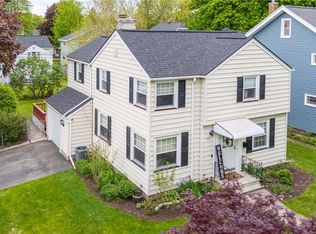Closed
$283,000
176 Elm Dr, Rochester, NY 14609
4beds
2,060sqft
Single Family Residence
Built in 1930
5,998.21 Square Feet Lot
$326,700 Zestimate®
$137/sqft
$2,161 Estimated rent
Maximize your home sale
Get more eyes on your listing so you can sell faster and for more.
Home value
$326,700
$307,000 - $350,000
$2,161/mo
Zestimate® history
Loading...
Owner options
Explore your selling options
What's special
Charming Colonial nestled in the highly desirable North Winton neighborhood! Discover the perfect blend of historical character & modern convenience. Situated in a prime location, you'll enjoy easy access to popular restaurants & amenities. Step inside & be captivated by the architectural details that grace this home, from the leaded glass windows to the built-in bookcases, millwork, & gleaming hardwood floors. The cozy living room w/ its wall of windows is an inviting space to relax & unwind. You’ll love preparing meals in the inviting kitchen that features granite counters, SS appliances & a breakfast bar for add’l. seating. It opens onto the formal dining room, where sliding doors lead to the backyard & patio area, making it perfect for indoor-outdoor entertaining. Upstairs, you'll find a generous primary bedroom w/ 3 closets & room for a sitting area. 2 add’l bedrooms & a conveniently located modernized full bath complete the 2nd floor. The finished 3rd floor offers versatility as a 4th bedroom or additional living space perfect for movie & game nights.
Zillow last checked: 8 hours ago
Listing updated: November 14, 2023 at 06:43am
Listed by:
Mark A. Siwiec 585-340-4978,
Keller Williams Realty Greater Rochester
Bought with:
Ben Kayes, 10401271577
RE/MAX Realty Group
Source: NYSAMLSs,MLS#: R1499533 Originating MLS: Rochester
Originating MLS: Rochester
Facts & features
Interior
Bedrooms & bathrooms
- Bedrooms: 4
- Bathrooms: 2
- Full bathrooms: 1
- 1/2 bathrooms: 1
Heating
- Gas, Forced Air
Cooling
- Central Air
Appliances
- Included: Dryer, Dishwasher, Free-Standing Range, Gas Oven, Gas Range, Gas Water Heater, Microwave, Oven, Refrigerator, Washer
- Laundry: In Basement
Features
- Attic, Breakfast Bar, Ceiling Fan(s), Separate/Formal Dining Room, Entrance Foyer, Separate/Formal Living Room, Granite Counters, Pantry, Sliding Glass Door(s), Natural Woodwork
- Flooring: Carpet, Hardwood, Tile, Varies
- Doors: Sliding Doors
- Windows: Leaded Glass
- Basement: Full,Sump Pump
- Number of fireplaces: 1
Interior area
- Total structure area: 2,060
- Total interior livable area: 2,060 sqft
Property
Parking
- Total spaces: 2
- Parking features: Detached, Garage
- Garage spaces: 2
Features
- Patio & porch: Enclosed, Patio, Porch
- Exterior features: Blacktop Driveway, Fence, Patio
- Fencing: Partial
Lot
- Size: 5,998 sqft
- Dimensions: 50 x 120
- Features: Near Public Transit, Residential Lot
Details
- Parcel number: 26140010775000020720000000
- Special conditions: Standard
Construction
Type & style
- Home type: SingleFamily
- Architectural style: Colonial
- Property subtype: Single Family Residence
Materials
- Vinyl Siding, Copper Plumbing
- Foundation: Block
- Roof: Asphalt,Shingle
Condition
- Resale
- Year built: 1930
Utilities & green energy
- Electric: Circuit Breakers
- Sewer: Connected
- Water: Connected, Public
- Utilities for property: Cable Available, High Speed Internet Available, Sewer Connected, Water Connected
Community & neighborhood
Location
- Region: Rochester
- Subdivision: Elmcroft
Other
Other facts
- Listing terms: Cash,Conventional,FHA,VA Loan
Price history
| Date | Event | Price |
|---|---|---|
| 11/13/2023 | Sold | $283,000+4.9%$137/sqft |
Source: | ||
| 9/28/2023 | Pending sale | $269,900$131/sqft |
Source: | ||
| 9/21/2023 | Listed for sale | $269,900-10%$131/sqft |
Source: | ||
| 8/22/2023 | Listing removed | -- |
Source: | ||
| 8/10/2023 | Listed for sale | $299,900+6.3%$146/sqft |
Source: | ||
Public tax history
| Year | Property taxes | Tax assessment |
|---|---|---|
| 2024 | -- | $283,000 +69.6% |
| 2023 | -- | $166,900 |
| 2022 | -- | $166,900 |
Find assessor info on the county website
Neighborhood: Browncroft
Nearby schools
GreatSchools rating
- 4/10School 46 Charles CarrollGrades: PK-6Distance: 0.4 mi
- 4/10East Lower SchoolGrades: 6-8Distance: 1 mi
- 2/10East High SchoolGrades: 9-12Distance: 1 mi
Schools provided by the listing agent
- District: Rochester
Source: NYSAMLSs. This data may not be complete. We recommend contacting the local school district to confirm school assignments for this home.

