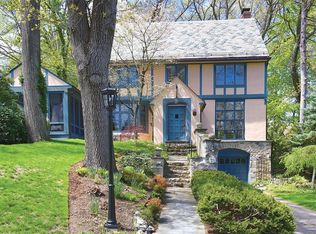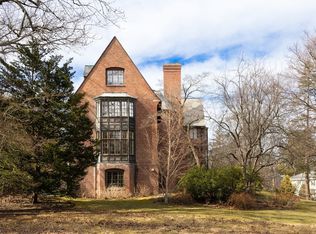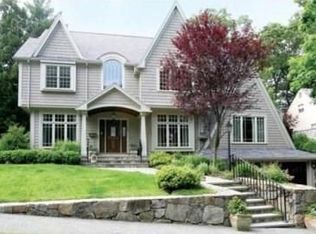Located on one of Waban's most favorite tree lined streets, this picture perfect 1930s colonial style 4 bedroom, 2 full and one half bath single family is loaded charm. With over 2,667sqft, the home's character is highlighted by the inviting entertaining and family space, easy flow and the playful and generous yard.The foyer opens to the spacious living room with a wood burning fireplace. The room's french doors open to a screened in porch providing al fresco entertaining. An inviting dining room with cabinet built-ins leads to a well appointed eat-in kitchen.The second floor consists of four bedrooms and 2 full baths including the master suite with walk in closet and an attached office. The basement includes a playroom, laundry, and plenty of storage. The two car attached garage provides convenient access to the kitchen. This desirable Newton location offers close proximity to the Angier Elementary, Waban Village, Green "D" MBTA Line, and major highways including the Pike and 95/128.
This property is off market, which means it's not currently listed for sale or rent on Zillow. This may be different from what's available on other websites or public sources.


