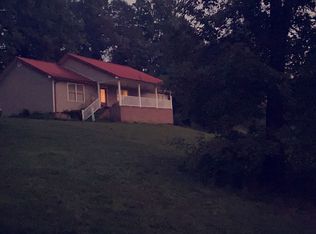Sold for $229,900
$229,900
176 Dixon Rd, Ocoee, TN 37361
3beds
2,068sqft
Single Family Residence
Built in 1999
0.5 Acres Lot
$230,800 Zestimate®
$111/sqft
$1,842 Estimated rent
Home value
$230,800
Estimated sales range
Not available
$1,842/mo
Zestimate® history
Loading...
Owner options
Explore your selling options
What's special
JUST MINUTES FROM PARKSVILLE LAKE & THE OCOEE RIVER!!! This well maintained 3-bedroom, 2 full baths double wide home sits on a half acre lot in Polk County-just off Hwy 411. With a little over 2,00 sq. ft., you'll have room to spread out - Inside you'll find a wood-burning fireplace in the den and a bright kitchen featuring stainless steel appliances. The flexible bonus room just off the primary bedroom could be used as a nursery, office or playroom. Enjoy peach of mind with the HVAC system that's less than 5 yrs. old. The property also features a wooden privacy fence, and a carport conveniently located at the back of the home. The home is connected to public water
Zillow last checked: 8 hours ago
Listing updated: November 18, 2025 at 05:38am
Listed by:
Gail Rollins 423-802-3043,
Bender Realty
Bought with:
Margie Keller, 263376
Compass Group Realty,LLC
Source: Greater Chattanooga Realtors,MLS#: 1510557
Facts & features
Interior
Bedrooms & bathrooms
- Bedrooms: 3
- Bathrooms: 2
- Full bathrooms: 2
Heating
- Central, Electric
Cooling
- Central Air, Ceiling Fan(s), Electric
Appliances
- Included: Dishwasher, Electric Oven, Electric Range, Microwave, Refrigerator, Stainless Steel Appliance(s)
- Laundry: Laundry Room
Features
- Ceiling Fan(s), Double Vanity, Eat-in Kitchen, Laminate Counters, Pantry, Soaking Tub, Walk-In Closet(s), Separate Shower, Tub/shower Combo, En Suite, Separate Dining Room, Plumbed
- Flooring: Carpet, Linoleum
- Windows: Aluminum Frames, Double Pane Windows, Screens, Shutters, Storm Window(s), Window Coverings, Window Treatments
- Has basement: No
- Has fireplace: Yes
- Fireplace features: Wood Burning
Interior area
- Total structure area: 2,068
- Total interior livable area: 2,068 sqft
- Finished area above ground: 2,068
Property
Parking
- Total spaces: 2
- Parking features: Driveway, Gravel
- Carport spaces: 2
Features
- Levels: One
- Stories: 1
- Patio & porch: Deck, Front Porch, Porch, Rear Porch
- Exterior features: Private Yard
- Pool features: None
- Fencing: Back Yard,Fenced,Wood
Lot
- Size: 0.50 Acres
- Dimensions: 104 x 150 x 144 x 160
- Features: Level
Details
- Additional structures: Outbuilding
- Parcel number: 064 107.02
- Special conditions: Standard
Construction
Type & style
- Home type: SingleFamily
- Architectural style: Modular,Other
- Property subtype: Single Family Residence
Materials
- Vinyl Siding
- Foundation: Block
- Roof: Metal
Condition
- New construction: No
- Year built: 1999
Utilities & green energy
- Sewer: Septic Tank
- Water: Public
- Utilities for property: Cable Available, Electricity Connected, Phone Available, Water Connected
Community & neighborhood
Community
- Community features: None
Location
- Region: Ocoee
- Subdivision: None
Other
Other facts
- Listing terms: Cash,Conventional,FHA,VA Loan
- Road surface type: Asphalt
Price history
| Date | Event | Price |
|---|---|---|
| 11/17/2025 | Sold | $229,900$111/sqft |
Source: Greater Chattanooga Realtors #1510557 Report a problem | ||
| 10/11/2025 | Contingent | $229,900$111/sqft |
Source: | ||
| 8/10/2025 | Price change | $229,900-4.2%$111/sqft |
Source: | ||
| 4/20/2025 | Price change | $239,900-4%$116/sqft |
Source: Greater Chattanooga Realtors #1510557 Report a problem | ||
| 4/7/2025 | Listed for sale | $250,000+224.7%$121/sqft |
Source: | ||
Public tax history
| Year | Property taxes | Tax assessment |
|---|---|---|
| 2024 | $527 | $31,175 |
| 2023 | $527 +98.3% | $31,175 +194.8% |
| 2022 | $266 | $10,575 |
Find assessor info on the county website
Neighborhood: 37361
Nearby schools
GreatSchools rating
- 6/10South Polk Elementary SchoolGrades: PK-5Distance: 2.4 mi
- 4/10Chilhowee Middle SchoolGrades: 6-8Distance: 6 mi
- 4/10Polk County High SchoolGrades: 9-12Distance: 8.1 mi
Schools provided by the listing agent
- Elementary: South Polk Elementary
- Middle: Chilhowee Middle
- High: Polk County High School
Source: Greater Chattanooga Realtors. This data may not be complete. We recommend contacting the local school district to confirm school assignments for this home.
Get a cash offer in 3 minutes
Find out how much your home could sell for in as little as 3 minutes with a no-obligation cash offer.
Estimated market value$230,800
Get a cash offer in 3 minutes
Find out how much your home could sell for in as little as 3 minutes with a no-obligation cash offer.
Estimated market value
$230,800
