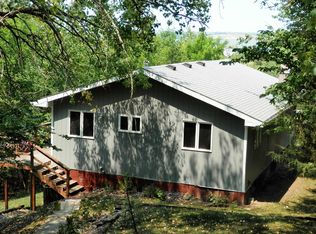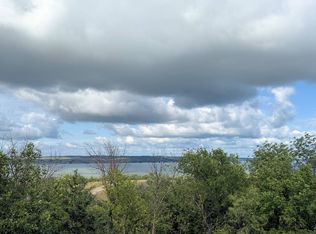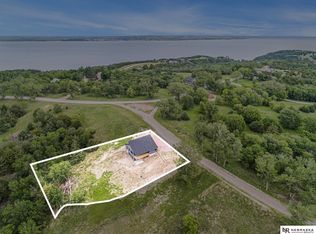Paradise right in your own backyard!! This home features over 3000 sq ft of finished living space with room to add more! The Sellers designed this home with top quality finishings throughout! Spacious entertaining areas are featured on each level with 3 bedrooms on main, a full bath with quartz vanity, & an upper level with a generous sized chef's kitchen & a great room with a soaring Cathedral ceiling that emphasizes spaciousness! Soaring windows provide an amazing view of the Lake! The master suite is a personal retreat with whirlpool tub & walk-in tiled shower. Step out from the master suite onto your wrap around deck & enjoy the beauty of the Lake and lush trees on the south. Don't worry about stairs...the elevator will take you to each level without any worries, making entertaining the entire family a success! The attached double stall heated garage isn't the only place for storing your toys...an additional 32'x32' heated shop with 1/2 bath will offer plenty of extra storage space! This home is only 17 miles from Tatanka Golf Course & Ohiya Casino as well as the Crofton Golf Course. (All facts & figures are approximate and should be verified to buyers satisfaction.)
This property is off market, which means it's not currently listed for sale or rent on Zillow. This may be different from what's available on other websites or public sources.



