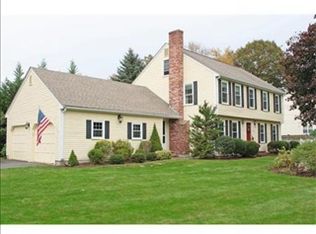Rare Opportunity to own a premier property within sought after Lindsey Acres. This well maintained and updated garrison colonial is situated on a professionally landscaped corner lot within this quiet, safe, family community. Features an open floor plan between kitchen and family room and gleaming hardwood floors throughout the first floor. The updated gourmet kitchen features custom cabinetry, granite counters and SS appliances. Dining has direct access to the upgraded deck for seamless entertaining. Home improvements include new energy efficient windows throughout, new boiler and walk-in cedar closet. This exceptional one-family home is in move-in condition. A private community retreat yet minutes from major highways and commuter train stations. Easy commute to Boston, Worcester or Providence. Accompanied Showings after 5/21.
This property is off market, which means it's not currently listed for sale or rent on Zillow. This may be different from what's available on other websites or public sources.
