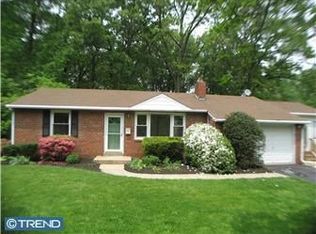NEW LISTING! Fully renovated and expanded 4 bedroom, 3 bath ranch home in the heart of Berwyn that backs to acres of wooded open space. This residence was designed and constructed for wheelchair accessibility on the main level. Boasting over 3,100 sf of finished living space on two levels including a 22' family room addition with vaulted ceilings and fireplace, as well as a unique heated solarium with an integrated spa/hot tub. Your guests will love to dine in the expanded gourmet kitchen with granite countertops, premium appliances and radiant flooring to warm your toes. Step out on to the spacious double level deck ready for outside meals of just relaxing under the stars. The main level includes 3 bedrooms, two full baths, a formal living room, and a gourmet kitchen with the adjoining family room. Downstairs you will find; a 24' x 24' bonus room with a fireplace, the fourth bedroom, a workout room/study, a full bathroom, the solarium, large laundry room and a heated workshop/utility room. Additional features include; a one car garage with access to the attic storage area, a large storage/tool shed and a whole house generator. The home is perfectly positioned on a acre level lot with an irrigation system, a fenced garden and two greenhouse boxes. Located in prestigious Berwyn, this home is part of the Award Winning Tredyffrin-Easttown School District. Come see this residence for yourself, it is surely a place you will want to call HOME. 2023-01-21
This property is off market, which means it's not currently listed for sale or rent on Zillow. This may be different from what's available on other websites or public sources.
