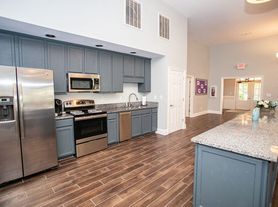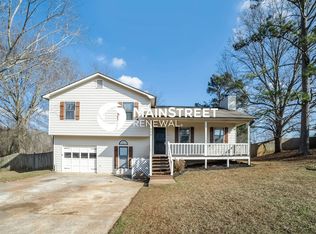Para espanol, por favor llamar al cuatro cero cuatro 9445840. Georgia Housing Choice Vouchers will be considered. Welcome to 176 Darbys Crossing Ct. This lovely townhome is perfectly nestled less than 2 minutes from Charles Hardy Pkwy/Ga-120, Ga-92, and Hwy 278, all while being only 5 minutes from shopping and dining. This 2 bedroom, 2 bath townhome has been recently updated with all new interior paint, laminate floors throughout, and updated lighting and hardware. The living room is ample sized and is open into the dining area. On the upper level you will find a master bedroom suite, as well as a secondary bedroom with full guest bath. There is even a loft area big enough for an office, or a lounging area. There is even a garage to keep your sporting equipment or park the car. Located at the back of the neighborhood, this end unit features the privacy of trees in the back, as well as lots of windows to allow for natural light to fill the home. Lawncare is included! Privately owned and managed, you wont have to deal with corporate lease companies. Available for immediate move-in, this one is perfect for you! Discounts for public safety and educators.
Listings identified with the FMLS IDX logo come from FMLS and are held by brokerage firms other than the owner of this website. The listing brokerage is identified in any listing details. Information is deemed reliable but is not guaranteed. 2025 First Multiple Listing Service, Inc.
Townhouse for rent
$1,800/mo
176 Darbys Crossing Ct, Hiram, GA 30141
2beds
1,140sqft
Price may not include required fees and charges.
Townhouse
Available now
No pets
Central air, electric, ceiling fan
In hall laundry
1 Attached garage space parking
Electric, central
What's special
Updated lighting and hardwareMaster bedroom suite
- 23 days |
- -- |
- -- |
Zillow last checked: 8 hours ago
Listing updated: December 10, 2025 at 08:46pm
Travel times
Facts & features
Interior
Bedrooms & bathrooms
- Bedrooms: 2
- Bathrooms: 2
- Full bathrooms: 2
Heating
- Electric, Central
Cooling
- Central Air, Electric, Ceiling Fan
Appliances
- Included: Dishwasher, Microwave, Oven, Range
- Laundry: In Hall, In Unit, Laundry Closet, Upper Level
Features
- Ceiling Fan(s)
- Flooring: Laminate
Interior area
- Total interior livable area: 1,140 sqft
Video & virtual tour
Property
Parking
- Total spaces: 1
- Parking features: Attached, Garage, Covered
- Has attached garage: Yes
- Details: Contact manager
Features
- Stories: 2
- Exterior features: Contact manager
Details
- Parcel number: 145120270000
Construction
Type & style
- Home type: Townhouse
- Architectural style: Craftsman
- Property subtype: Townhouse
Materials
- Roof: Composition
Condition
- Year built: 2005
Building
Management
- Pets allowed: No
Community & HOA
Location
- Region: Hiram
Financial & listing details
- Lease term: 12 Months
Price history
| Date | Event | Price |
|---|---|---|
| 11/20/2025 | Listed for rent | $1,800+5.9%$2/sqft |
Source: FMLS GA #7683783 | ||
| 11/1/2025 | Listing removed | $1,700$1/sqft |
Source: FMLS GA #7636523 | ||
| 9/13/2025 | Price change | $1,700-5.6%$1/sqft |
Source: FMLS GA #7636523 | ||
| 8/21/2025 | Listed for rent | $1,800$2/sqft |
Source: FMLS GA #7636523 | ||
| 7/7/2025 | Sold | $228,000+1.3%$200/sqft |
Source: | ||
Neighborhood: 30141
Nearby schools
GreatSchools rating
- 5/10Hiram Elementary SchoolGrades: PK-5Distance: 1.8 mi
- 5/10P B Ritch Middle SchoolGrades: 6-8Distance: 1.5 mi
- 4/10East Paulding High SchoolGrades: 9-12Distance: 2.5 mi

