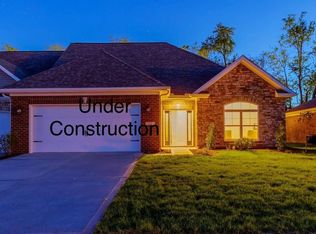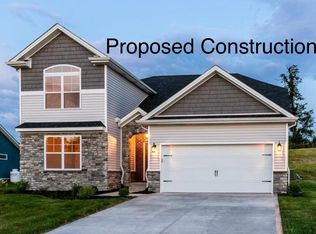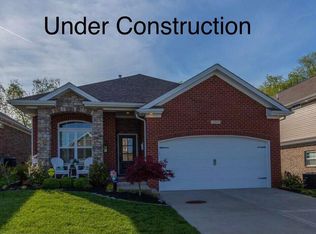Sold for $349,900 on 08/28/25
$349,900
176 Cross Park Dr, Georgetown, KY 40324
3beds
1,680sqft
Single Family Residence
Built in 2022
6,843.28 Square Feet Lot
$351,100 Zestimate®
$208/sqft
$2,118 Estimated rent
Home value
$351,100
$334,000 - $369,000
$2,118/mo
Zestimate® history
Loading...
Owner options
Explore your selling options
What's special
Why build when you can own this beautiful ranch that's only 3 years old? This home has it all: the features you are looking for, lots of curb appeal, and a wonderful open floor plan. Step inside the foyer and check out the wonderful low-maintenance flooring that runs throughout the main living areas. Home has a large Great Room with a fireplace, built-in bookshelf, and coffered ceiling. You need to check out this kitchen for yourself! From the granite counters to the nice cabinetry and stainless steel appliances, it's everything you've been wanting in your next home, including a walk-in pantry. A big, separate dining area off the kitchen makes mealtimes and entertaining a breeze. Owner's suite boasts a huge bedroom, a walk-in closet, and a private, ensuite bathroom with a walk-in, tiled shower. Two additional bedrooms are generously-sized with good closet space. Step out onto the back patio and take a look at the fully-fenced backyard. Patio is partially covered so you can enjoy it rain or shine. Don't let this gem pass you by!
Zillow last checked: 8 hours ago
Listing updated: September 27, 2025 at 10:18pm
Listed by:
KB Realty Group -Kevin Bradley 859-619-9896,
KB Realty Group
Bought with:
Rex Hall, 220614
United Real Estate Bluegrass
Source: Imagine MLS,MLS#: 25014167
Facts & features
Interior
Bedrooms & bathrooms
- Bedrooms: 3
- Bathrooms: 2
- Full bathrooms: 2
Primary bedroom
- Level: First
Bedroom 1
- Level: First
Bedroom 2
- Level: First
Bathroom 1
- Description: Full Bath
- Level: First
Bathroom 2
- Description: Full Bath
- Level: First
Heating
- Heat Pump
Cooling
- Electric
Appliances
- Included: Dishwasher, Microwave, Range
- Laundry: Main Level
Features
- Breakfast Bar, Entrance Foyer, Eat-in Kitchen, Master Downstairs, Walk-In Closet(s), Ceiling Fan(s)
- Flooring: Tile, Vinyl
- Has basement: No
- Has fireplace: Yes
Interior area
- Total structure area: 1,680
- Total interior livable area: 1,680 sqft
- Finished area above ground: 1,680
- Finished area below ground: 0
Property
Parking
- Total spaces: 2
- Parking features: Attached Garage, Driveway, Off Street, Garage Faces Front
- Garage spaces: 2
- Has uncovered spaces: Yes
Features
- Levels: One
- Patio & porch: Patio
- Has view: Yes
- View description: Neighborhood
Lot
- Size: 6,843 sqft
Details
- Parcel number: 18920180.111
Construction
Type & style
- Home type: SingleFamily
- Architectural style: Ranch
- Property subtype: Single Family Residence
Materials
- Brick Veneer, Stone, Vinyl Siding
- Foundation: Slab
- Roof: Shingle
Condition
- New construction: No
- Year built: 2022
Utilities & green energy
- Sewer: Public Sewer
- Water: Public
Community & neighborhood
Location
- Region: Georgetown
- Subdivision: Village at Lanes Run
Price history
| Date | Event | Price |
|---|---|---|
| 8/28/2025 | Sold | $349,900-2.8%$208/sqft |
Source: | ||
| 7/11/2025 | Pending sale | $359,900$214/sqft |
Source: | ||
| 7/1/2025 | Price change | $359,900+17%$214/sqft |
Source: | ||
| 12/8/2022 | Pending sale | $307,550-5.5%$183/sqft |
Source: | ||
| 12/2/2022 | Sold | $325,520+5.8%$194/sqft |
Source: | ||
Public tax history
| Year | Property taxes | Tax assessment |
|---|---|---|
| 2022 | $217 | $25,000 |
Find assessor info on the county website
Neighborhood: 40324
Nearby schools
GreatSchools rating
- 8/10Eastern Elementary SchoolGrades: K-5Distance: 2.3 mi
- 6/10Royal Spring Middle SchoolGrades: 6-8Distance: 2.3 mi
- 6/10Scott County High SchoolGrades: 9-12Distance: 2.8 mi
Schools provided by the listing agent
- Elementary: Creekside
- Middle: Royal Spring
- High: Scott Co
Source: Imagine MLS. This data may not be complete. We recommend contacting the local school district to confirm school assignments for this home.

Get pre-qualified for a loan
At Zillow Home Loans, we can pre-qualify you in as little as 5 minutes with no impact to your credit score.An equal housing lender. NMLS #10287.



