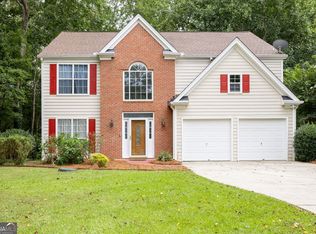Closed
$379,000
176 Crestworth Ct, Powder Springs, GA 30127
4beds
2,768sqft
Single Family Residence
Built in 1996
1.13 Acres Lot
$382,800 Zestimate®
$137/sqft
$2,276 Estimated rent
Home value
$382,800
$345,000 - $425,000
$2,276/mo
Zestimate® history
Loading...
Owner options
Explore your selling options
What's special
We received the constructive feedback and this home is back BETTER than EVER. You need to come see what a difference a professionally landscapped yard makes. You'll love the curb appeal. We invite you to come tour this lovely home. Dont wait, schedule to view it today [Property is occupied/not vacant]. Don't miss the opportunity to make this inviting 4-bedroom, 2.5-bathroom home yours, in The Meadows at Northcrest Subdivision! This home combines modern features with a welcoming ambiance. Recent updates include new water heater (2023), new flooring in living room. The kitchen boasts granite countertops, updated backsplash, updated fridge, dishwsher and stove; along with a cozy dining area and open view into the spacious living room. Enjoy the warmth of a built-in fireplace and easy access to a large deck overlooking a serene wooded area and a creek. Upstairs, you'll find all four bedrooms, including the primary suite with a walk-in closet and en suite bath with dual sinks, a soaking tub, and a separate shower. A fenced backyard and a 2-car garage complete this home, offering both comfort and style. This one is a must-see!
Zillow last checked: 8 hours ago
Listing updated: April 28, 2025 at 07:09pm
Listed by:
Soshana Cockrell 404-944-5018,
Beautiful Georgia Homes, LLC
Bought with:
Non Mls Salesperson, 302376
Non-Mls Company
Source: GAMLS,MLS#: 10412185
Facts & features
Interior
Bedrooms & bathrooms
- Bedrooms: 4
- Bathrooms: 3
- Full bathrooms: 2
- 1/2 bathrooms: 1
Dining room
- Features: Separate Room
Kitchen
- Features: Breakfast Area, Pantry, Solid Surface Counters
Heating
- Natural Gas, Forced Air
Cooling
- Central Air
Appliances
- Included: Dishwasher, Microwave
- Laundry: Upper Level
Features
- Vaulted Ceiling(s), Double Vanity, Separate Shower, Split Bedroom Plan
- Flooring: Other
- Basement: None
- Number of fireplaces: 1
- Fireplace features: Family Room, Factory Built
- Common walls with other units/homes: No Common Walls
Interior area
- Total structure area: 2,768
- Total interior livable area: 2,768 sqft
- Finished area above ground: 2,768
- Finished area below ground: 0
Property
Parking
- Parking features: Garage
- Has garage: Yes
Features
- Levels: Two
- Stories: 2
- Patio & porch: Deck
- Fencing: Back Yard
- Body of water: None
Lot
- Size: 1.13 Acres
- Features: Level
Details
- Parcel number: 35601
- Special conditions: As Is
Construction
Type & style
- Home type: SingleFamily
- Architectural style: Traditional
- Property subtype: Single Family Residence
Materials
- Other
- Foundation: Slab
- Roof: Composition
Condition
- Resale
- New construction: No
- Year built: 1996
Utilities & green energy
- Sewer: Septic Tank
- Water: Public
- Utilities for property: Underground Utilities, Cable Available
Community & neighborhood
Security
- Security features: Smoke Detector(s)
Community
- Community features: Playground, Pool, Tennis Court(s), Walk To Schools
Location
- Region: Powder Springs
- Subdivision: The Meadows At Northcrest
HOA & financial
HOA
- Has HOA: Yes
- HOA fee: $450 annually
- Services included: Other
Other
Other facts
- Listing agreement: Exclusive Right To Sell
- Listing terms: Cash,Conventional,FHA,VA Loan
Price history
| Date | Event | Price |
|---|---|---|
| 4/25/2025 | Sold | $379,000+5.6%$137/sqft |
Source: | ||
| 4/8/2025 | Pending sale | $359,000$130/sqft |
Source: | ||
| 2/3/2025 | Price change | $359,000+1.4%$130/sqft |
Source: | ||
| 12/28/2024 | Price change | $354,000-1.4%$128/sqft |
Source: | ||
| 12/12/2024 | Price change | $359,000-2%$130/sqft |
Source: | ||
Public tax history
| Year | Property taxes | Tax assessment |
|---|---|---|
| 2025 | $3,500 -5.4% | $143,936 -3.4% |
| 2024 | $3,700 +3.4% | $148,932 +6.5% |
| 2023 | $3,579 +10.1% | $139,820 +24.9% |
Find assessor info on the county website
Neighborhood: 30127
Nearby schools
GreatSchools rating
- 2/10Bessie L. Baggett Elementary SchoolGrades: PK-5Distance: 1 mi
- 6/10J. A. Dobbins Middle SchoolGrades: 6-8Distance: 0.6 mi
- 4/10Hiram High SchoolGrades: 9-12Distance: 3.7 mi
Schools provided by the listing agent
- Elementary: Bessie Baggett
- Middle: J A Dobbins
- High: Hiram
Source: GAMLS. This data may not be complete. We recommend contacting the local school district to confirm school assignments for this home.
Get a cash offer in 3 minutes
Find out how much your home could sell for in as little as 3 minutes with a no-obligation cash offer.
Estimated market value
$382,800
Get a cash offer in 3 minutes
Find out how much your home could sell for in as little as 3 minutes with a no-obligation cash offer.
Estimated market value
$382,800
