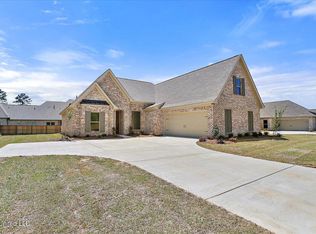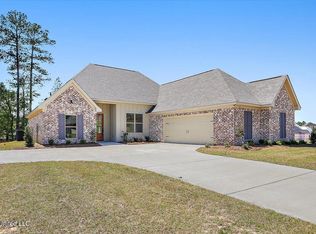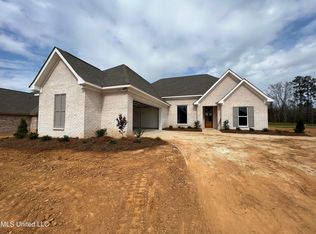Closed
Price Unknown
176 Cornerstone Dr, Brandon, MS 39042
4beds
2,160sqft
Residential, Single Family Residence
Built in 2023
0.5 Acres Lot
$413,900 Zestimate®
$--/sqft
$2,597 Estimated rent
Home value
$413,900
$381,000 - $451,000
$2,597/mo
Zestimate® history
Loading...
Owner options
Explore your selling options
What's special
BETTER THAN BRAND NEW CONSTRUCTION in the NEWEST phase of Cornerstone Subdivision! This home has several amenities not found in new construction that include security cameras, glass panel refrigerator, floored attic, gutters, blinds, outdoor fireplace and a multi-level deck. This open floor plan features 4 bedrooms and 3 full baths with LVP flooring throughout (no carpet!), a large living area that is completely open to the kitchen and dining area. The kitchen has lots of storage, stainless steel appliances, quartz countertops, a center island and a walk-in pantry! The Primary Suite features a very spacious bedroom with a huge walk-in closet that connects to the laundry room! The Primary bathroom includes a soaking tub, dual vanities, and a separate tiled shower. Step outside to a landscaped backyard with magnolia trees, arborvitaes and azaleas in bloom! The oversized covered patio, wood burning fireplace and multi-level deck are perfect for your outdoor entertaining! Cornerstone has a community pool, clubhouse, playground, tennis courts and more! Call your favorite realtor today to view!
Zillow last checked: 8 hours ago
Listing updated: August 18, 2025 at 11:12am
Listed by:
Angie R Hood 601-842-6659,
Three Rivers Real Estate
Bought with:
Mason Mathieu, S57998
Three Rivers Real Estate
Source: MLS United,MLS#: 4104748
Facts & features
Interior
Bedrooms & bathrooms
- Bedrooms: 4
- Bathrooms: 3
- Full bathrooms: 3
Heating
- Central
Cooling
- Ceiling Fan(s), Central Air
Appliances
- Included: Gas Cooktop
- Laundry: Laundry Room
Features
- Ceiling Fan(s), Double Vanity, Kitchen Island, Pantry
- Flooring: Vinyl
- Doors: Dead Bolt Lock(s)
- Windows: Insulated Windows
- Has fireplace: Yes
- Fireplace features: Gas Log, Outside
Interior area
- Total structure area: 2,160
- Total interior livable area: 2,160 sqft
Property
Parking
- Total spaces: 4
- Parking features: Driveway, Concrete
- Garage spaces: 2
- Has uncovered spaces: Yes
Features
- Levels: One
- Stories: 1
- Fencing: Back Yard,Privacy,Wood,Fenced
- Waterfront features: None
Lot
- Size: 0.50 Acres
- Features: Landscaped
Details
- Parcel number: J09i000002 03320
Construction
Type & style
- Home type: SingleFamily
- Architectural style: Traditional
- Property subtype: Residential, Single Family Residence
Materials
- Brick
- Foundation: Slab
- Roof: Architectural Shingles
Condition
- New construction: No
- Year built: 2023
Utilities & green energy
- Sewer: Public Sewer
- Water: Public
- Utilities for property: Cable Available, Natural Gas Available, Water Available
Community & neighborhood
Security
- Security features: Closed Circuit Camera(s), Smoke Detector(s)
Community
- Community features: Clubhouse, Fishing, Gated, Playground, Tennis Court(s)
Location
- Region: Brandon
- Subdivision: Cornerstone
Price history
| Date | Event | Price |
|---|---|---|
| 6/20/2025 | Sold | -- |
Source: MLS United #4104748 | ||
| 5/11/2025 | Pending sale | $405,000$188/sqft |
Source: MLS United #4104748 | ||
| 3/13/2025 | Price change | $405,000-2.4%$188/sqft |
Source: MLS United #4104748 | ||
| 3/9/2025 | Price change | $415,000-1%$192/sqft |
Source: MLS United #4104748 | ||
| 2/25/2025 | Listed for sale | $419,000+4.8%$194/sqft |
Source: MLS United #4104748 | ||
Public tax history
| Year | Property taxes | Tax assessment |
|---|---|---|
| 2024 | $1,077 | $8,250 |
| 2023 | $1,077 | $8,250 |
| 2022 | -- | -- |
Find assessor info on the county website
Neighborhood: 39042
Nearby schools
GreatSchools rating
- 9/10Brandon Elementary SchoolGrades: 4-5Distance: 2.4 mi
- 8/10Brandon Middle SchoolGrades: 6-8Distance: 2.4 mi
- 9/10Brandon High SchoolGrades: 9-12Distance: 4.1 mi
Schools provided by the listing agent
- Elementary: Brandon
- Middle: Brandon
- High: Brandon
Source: MLS United. This data may not be complete. We recommend contacting the local school district to confirm school assignments for this home.


