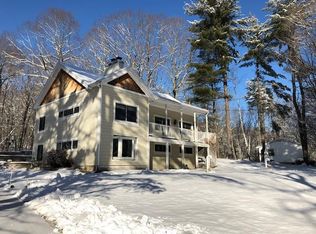Peace and privacy in the country - you can have both with this beautiful 6+ acre equestrian property with 4 stall barn and tack room, paddock with 2 run ins, workshop, detached garage and lovingly updated farmhouse. Nothing left to do in the main house, spend all your time outside at this gentleman's farm with your horses and pets, garden to your hearts content, tend to your fruit trees or relax on your updated and quintessential farmers porch. Inside, the kitchen has been remodeled with the addition of concrete countertops, a custom-built island and laminate flooring that extends into the first floor bedroom with en suite bathroom. All windows were replaced in March 2020 and the roof was replaced in 2011. Also in 2011, a high efficiency Buderus boiler was installed. Already thinking of all the things you won't have to do? The combination of indoor and outdoor living is not to be missed, schedule your showing now and make this property your own. Matterport Tour/Drone Video linked
This property is off market, which means it's not currently listed for sale or rent on Zillow. This may be different from what's available on other websites or public sources.
