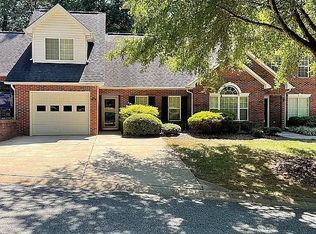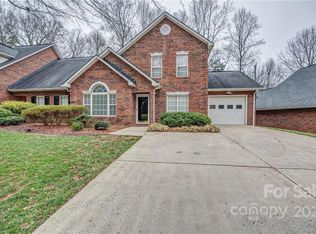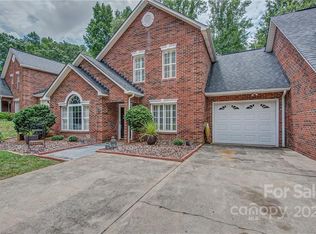Closed
$316,000
176 Columns Cir, Shelby, NC 28150
3beds
1,732sqft
Townhouse
Built in 1996
0.05 Acres Lot
$332,800 Zestimate®
$182/sqft
$1,752 Estimated rent
Home value
$332,800
Estimated sales range
Not available
$1,752/mo
Zestimate® history
Loading...
Owner options
Explore your selling options
What's special
Three bed/2 bath w/ SUNROOM at THE COLUMNS w/ zero grade entry & many updates! Special details include beautiful new laminate wood floors, granite countertops & tile backsplash, stylish ceiling fans & lighting, stainless steel appliances (2 yo), & huge pantry. This home is in excellent condition w/ neutral paint. Primary bedroom on main floor w/ en-suite bath & 2 closets. Open floor plan w/ vaulted ceilings in the living room and dining area. HUGE sunroom has a skylight, lots of windows & a built-in entertainment center that remains. Nice PRIVATE brick paver patio that backs up to the Cleveland Country Club golf course! Upstairs, you will find 2 additional bedrooms & bath. One bedroom has 2 closets & built-in storage. Sought-after location with easy access to business, medical, & entertainment. Just 40 minutes to CLT Airport! HOA maintains the exterior and roads. This home is an easy choice for someone looking to downsize & simplify! Are you ready for the "lock it and leave" lifestyle?
Zillow last checked: 8 hours ago
Listing updated: May 19, 2025 at 12:08pm
Listing Provided by:
Becca Schweppe beccaschweppe@kw.com,
Keller Williams Unified
Bought with:
Joy Myers
Keller Williams Unified
Source: Canopy MLS as distributed by MLS GRID,MLS#: 4235132
Facts & features
Interior
Bedrooms & bathrooms
- Bedrooms: 3
- Bathrooms: 2
- Full bathrooms: 2
- Main level bedrooms: 1
Primary bedroom
- Features: Ceiling Fan(s), En Suite Bathroom
- Level: Main
Bedroom s
- Features: Ceiling Fan(s)
- Level: Upper
Bedroom s
- Features: Ceiling Fan(s)
- Level: Upper
Bathroom full
- Features: See Remarks
- Level: Main
Bathroom full
- Level: Upper
Dining area
- Features: Open Floorplan, Vaulted Ceiling(s)
- Level: Main
Kitchen
- Features: Walk-In Pantry
- Level: Main
Laundry
- Features: Built-in Features, Drop Zone
- Level: Main
Living room
- Features: Ceiling Fan(s), Open Floorplan, Vaulted Ceiling(s)
- Level: Main
Sunroom
- Features: Ceiling Fan(s)
- Level: Main
Heating
- Heat Pump
Cooling
- Central Air, Heat Pump
Appliances
- Included: Dishwasher, Disposal, Electric Range, Electric Water Heater, Microwave, Refrigerator with Ice Maker, Washer/Dryer
- Laundry: Inside, Laundry Room, Main Level
Features
- Attic Other, Built-in Features, Open Floorplan, Walk-In Pantry
- Flooring: Carpet, Laminate
- Doors: Storm Door(s)
- Windows: Insulated Windows, Skylight(s), Window Treatments
- Has basement: No
- Attic: Other,Pull Down Stairs
Interior area
- Total structure area: 1,732
- Total interior livable area: 1,732 sqft
- Finished area above ground: 1,732
- Finished area below ground: 0
Property
Parking
- Total spaces: 3
- Parking features: Driveway, Attached Garage, Garage Faces Front, Garage on Main Level
- Attached garage spaces: 1
- Uncovered spaces: 2
Accessibility
- Accessibility features: Two or More Access Exits, Zero-Grade Entry
Features
- Levels: One and One Half
- Stories: 1
- Entry location: Main
- Patio & porch: Covered, Front Porch, Patio, Other
Lot
- Size: 0.05 Acres
- Features: Level, Paved, Private, Wooded
Details
- Additional structures: None
- Parcel number: 49535
- Zoning: R6-CU
- Special conditions: Standard
Construction
Type & style
- Home type: Townhouse
- Architectural style: Traditional
- Property subtype: Townhouse
Materials
- Brick Full
- Foundation: Slab
- Roof: Shingle
Condition
- New construction: No
- Year built: 1996
Utilities & green energy
- Sewer: Public Sewer
- Water: City
Community & neighborhood
Security
- Security features: Security System
Location
- Region: Shelby
- Subdivision: The Columns
HOA & financial
HOA
- Has HOA: Yes
- HOA fee: $200 monthly
- Association name: Gary Stadler
- Association phone: 919-669-3653
Other
Other facts
- Listing terms: Cash,Conventional,FHA,USDA Loan,VA Loan
- Road surface type: Concrete, Paved
Price history
| Date | Event | Price |
|---|---|---|
| 5/19/2025 | Sold | $316,000-7%$182/sqft |
Source: | ||
| 4/21/2025 | Price change | $339,900-2.9%$196/sqft |
Source: | ||
| 3/21/2025 | Listed for sale | $349,900+85.1%$202/sqft |
Source: | ||
| 3/4/2020 | Sold | $189,000-5.5%$109/sqft |
Source: | ||
| 2/5/2020 | Pending sale | $199,900$115/sqft |
Source: Remax Select #62474 Report a problem | ||
Public tax history
| Year | Property taxes | Tax assessment |
|---|---|---|
| 2025 | $3,143 +21.2% | $315,838 +47.4% |
| 2024 | $2,594 | $214,252 |
| 2023 | $2,594 | $214,252 |
Find assessor info on the county website
Neighborhood: 28150
Nearby schools
GreatSchools rating
- 5/10Elizabeth ElementaryGrades: PK-5Distance: 1.1 mi
- 4/10Shelby MiddleGrades: 6-8Distance: 3.2 mi
- 10/10Cleveland County Early College High SchoolGrades: 9-12Distance: 1.4 mi
Schools provided by the listing agent
- Elementary: Jefferson
- Middle: Shelby
- High: Shelby
Source: Canopy MLS as distributed by MLS GRID. This data may not be complete. We recommend contacting the local school district to confirm school assignments for this home.
Get a cash offer in 3 minutes
Find out how much your home could sell for in as little as 3 minutes with a no-obligation cash offer.
Estimated market value$332,800
Get a cash offer in 3 minutes
Find out how much your home could sell for in as little as 3 minutes with a no-obligation cash offer.
Estimated market value
$332,800


