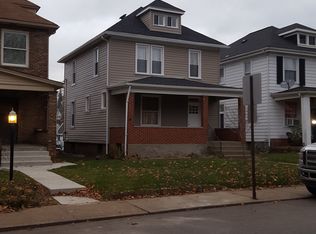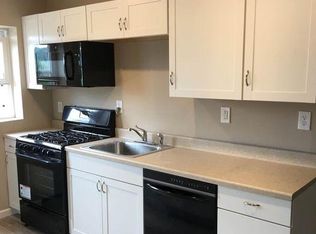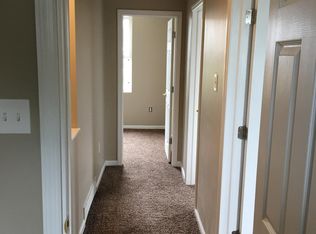Sold for $175,000
$175,000
176 Clay St, Rochester, PA 15074
4beds
1,836sqft
Single Family Residence
Built in 1922
3,484.8 Square Feet Lot
$184,700 Zestimate®
$95/sqft
$1,559 Estimated rent
Home value
$184,700
$157,000 - $218,000
$1,559/mo
Zestimate® history
Loading...
Owner options
Explore your selling options
What's special
Move right into this charming 4br brick colonial at the end of a quiet street. Home has been meticulously maintained with modern updates while retaining its historical charm. BRAND NEW AC and BRAND NEW ROOF July 2024. Relax on the lovely front porch that overlooks the beautifully manicured landscape of this pancake flat yard. Step into the cozy living room with custom built ins and brick fireplace. Dining room has decorative wainscoting and original 1" hardwood floors that continue into the updated chef's kitchen with quartz countertops and plenty of cabinet space. Master bedroom has nice sized closet and room for a king. 4th bedroom has a half bath and custom built ins for storage. Basement is perfect for a workshop and has 2 walk outs leading to back yard or the spacious 2 car garage. Covered back porch extends into the yard with a multi-level deck that's perfect for entertaining or enjoying the summer sun. Fully fenced in back yard gives plenty of space for the pets to play.
Zillow last checked: 8 hours ago
Listing updated: September 10, 2024 at 12:38pm
Listed by:
Ian Finn 888-397-7352,
EXP REALTY LLC
Bought with:
Lori Bost, RS275763
HOWARD HANNA REAL ESTATE SERVICES
Source: WPMLS,MLS#: 1663368 Originating MLS: West Penn Multi-List
Originating MLS: West Penn Multi-List
Facts & features
Interior
Bedrooms & bathrooms
- Bedrooms: 4
- Bathrooms: 2
- Full bathrooms: 1
- 1/2 bathrooms: 1
Primary bedroom
- Level: Upper
- Dimensions: 12X13
Bedroom 2
- Level: Upper
- Dimensions: 12X13
Bedroom 3
- Level: Upper
- Dimensions: 8X10
Bedroom 4
- Level: Upper
- Dimensions: 13X20
Dining room
- Level: Main
- Dimensions: 12X15
Kitchen
- Level: Main
- Dimensions: 10X12
Living room
- Level: Main
- Dimensions: 13X20
Heating
- Forced Air, Gas
Cooling
- Central Air, Wall/Window Unit(s)
Appliances
- Included: Some Gas Appliances, Dishwasher, Microwave, Refrigerator, Stove
Features
- Window Treatments
- Flooring: Hardwood, Vinyl, Carpet
- Windows: Multi Pane, Screens, Window Treatments
- Basement: Unfinished,Walk-Out Access
- Number of fireplaces: 1
- Fireplace features: Decorative
Interior area
- Total structure area: 1,836
- Total interior livable area: 1,836 sqft
Property
Parking
- Total spaces: 2
- Parking features: Attached, Garage
- Has attached garage: Yes
Features
- Levels: Three Or More
- Stories: 3
- Pool features: None
Lot
- Size: 3,484 sqft
- Dimensions: 0.08
Details
- Parcel number: 460010701000
Construction
Type & style
- Home type: SingleFamily
- Architectural style: Colonial,Three Story
- Property subtype: Single Family Residence
Materials
- Brick
- Roof: Asphalt
Condition
- Resale
- Year built: 1922
Details
- Warranty included: Yes
Utilities & green energy
- Sewer: Public Sewer
- Water: Public
Community & neighborhood
Location
- Region: Rochester
Price history
| Date | Event | Price |
|---|---|---|
| 9/10/2024 | Sold | $175,000+0%$95/sqft |
Source: | ||
| 8/5/2024 | Contingent | $174,999$95/sqft |
Source: | ||
| 7/20/2024 | Price change | $174,9990%$95/sqft |
Source: | ||
| 7/17/2024 | Listed for sale | $175,000$95/sqft |
Source: | ||
Public tax history
| Year | Property taxes | Tax assessment |
|---|---|---|
| 2023 | $2,834 +1.9% | $20,650 |
| 2022 | $2,783 | $20,650 |
| 2021 | $2,783 +1.1% | $20,650 |
Find assessor info on the county website
Neighborhood: 15074
Nearby schools
GreatSchools rating
- 6/10Rochester Area El SchoolGrades: K-5Distance: 0.6 mi
- 6/10Rochester Area Middle SchoolGrades: 6-8Distance: 0.6 mi
- 5/10Rochester Area High SchoolGrades: 9-12Distance: 0.6 mi
Schools provided by the listing agent
- District: Rochester Area
Source: WPMLS. This data may not be complete. We recommend contacting the local school district to confirm school assignments for this home.
Get pre-qualified for a loan
At Zillow Home Loans, we can pre-qualify you in as little as 5 minutes with no impact to your credit score.An equal housing lender. NMLS #10287.


