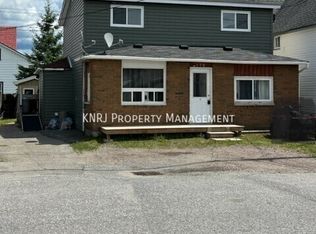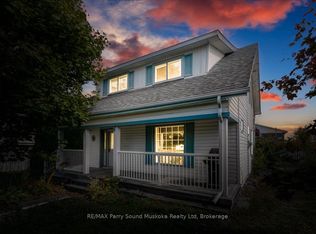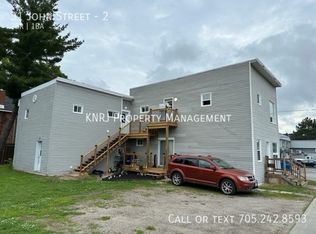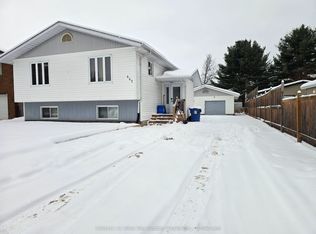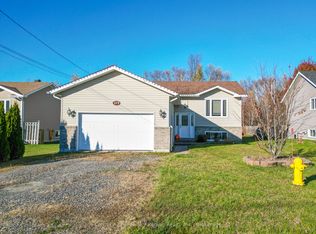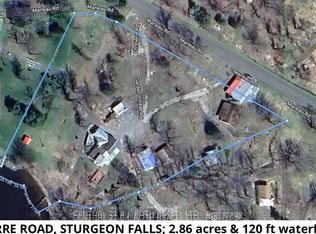176 Church St, West Nipissing, ON P2B 1H5
What's special
- 83 days |
- 12 |
- 0 |
Zillow last checked: 8 hours ago
Listing updated: November 04, 2025 at 08:52am
Century 21 Blue Sky Region Realty Inc., Brokerage
Facts & features
Interior
Bedrooms & bathrooms
- Bedrooms: 6
- Bathrooms: 3
Primary bedroom
- Level: Second
- Dimensions: 4.11 x 3.66
Bedroom
- Level: Main
- Dimensions: 3.66 x 3.05
Bedroom
- Level: Lower
- Dimensions: 4.54 x 3.32
Bedroom 2
- Level: Second
- Dimensions: 3.26 x 3.14
Bedroom 2
- Level: Main
- Dimensions: 3.66 x 3.05
Bedroom 3
- Level: Second
- Dimensions: 2.71 x 2.65
Dining room
- Level: Main
- Dimensions: 5.18 x 3.32
Dining room
- Level: Main
- Dimensions: 3.54 x 2.59
Kitchen
- Level: Main
- Dimensions: 3.26 x 2.41
Kitchen
- Level: Main
- Dimensions: 3.72 x 3.14
Laundry
- Level: Lower
- Dimensions: 5.18 x 0.91
Laundry
- Level: Second
- Dimensions: 2.07 x 1.77
Living room
- Level: Main
- Dimensions: 4.24 x 3.6
Recreation
- Level: Lower
- Dimensions: 7.07 x 3.9
Heating
- Forced Air, Gas
Cooling
- None
Appliances
- Included: Instant Hot Water
Features
- Separate Hydro Meter
- Basement: Full
- Has fireplace: No
Interior area
- Living area range: 2000-2500 null
Property
Parking
- Total spaces: 2
- Parking features: Private
Features
- Stories: 2
- Patio & porch: Porch, Patio
- Exterior features: Landscaped
- Pool features: None
Lot
- Size: 3,920.4 Square Feet
- Features: Fenced Yard, Hospital, Lake Access, Place Of Worship, Rec./Commun.Centre, School
- Topography: Level
Details
- Additional structures: Shed
- Parcel number: 490800236
Construction
Type & style
- Home type: SingleFamily
- Property subtype: Single Family Residence
Materials
- Brick, Vinyl Siding
- Foundation: Concrete Block, Stone
- Roof: Asphalt Shingle
Utilities & green energy
- Sewer: Sewer
Community & HOA
Location
- Region: West Nipissing
Financial & listing details
- Annual tax amount: C$1,811
- Date on market: 10/1/2025
By pressing Contact Agent, you agree that the real estate professional identified above may call/text you about your search, which may involve use of automated means and pre-recorded/artificial voices. You don't need to consent as a condition of buying any property, goods, or services. Message/data rates may apply. You also agree to our Terms of Use. Zillow does not endorse any real estate professionals. We may share information about your recent and future site activity with your agent to help them understand what you're looking for in a home.
Price history
Price history
Price history is unavailable.
Public tax history
Public tax history
Tax history is unavailable.Climate risks
Neighborhood: P2B
Nearby schools
GreatSchools rating
No schools nearby
We couldn't find any schools near this home.
- Loading
