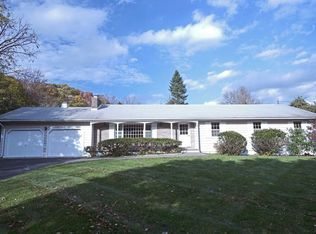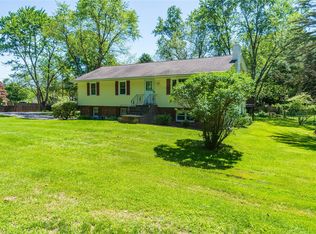Sold for $494,850 on 10/24/25
$494,850
176 Cedar Valley Road, Poughkeepsie, NY 12603
4beds
2,032sqft
Single Family Residence, Residential
Built in 1965
0.67 Acres Lot
$498,200 Zestimate®
$244/sqft
$4,284 Estimated rent
Home value
$498,200
$458,000 - $543,000
$4,284/mo
Zestimate® history
Loading...
Owner options
Explore your selling options
What's special
Set back from the road, buffered by a row of mature trees, sits this handsome, spacious home. A brick paver walkway leads to the bright tiled entry. As you ascend the stairs, light streaming in through the bay window in the living room and the pleasing color palette draw you in. The focal point of the living room is the lovely, brick surround fireplace flanked by custom built-in cabinetry. You will love the open floor plan. A mere half wall separates the living room from the kitchen and the living room area is completely open to the kitchen. What a great layout for everyday living as well as entertaining. The kitchen boasts loads of cabinetry, granite counters, a pretty backsplash, stainless steel appliances, and a breakfast bar for casual dining. As you head down the hallway to the bedrooms, you will discover a primary bedroom with a full, tastefully updated ensuite bath, two additional bedrooms and a nicely renovated main bathroom with a fully tiled tub surround. The finished lower level offers another bedroom, a recreation room and a third beautifully updated full bath. The impressive indoor living space is complemented by a lovely three season room accessed through a set of glass french doors located off of the dining area. Exit the three season room to the expansive tiered deck with stairs down to a large, flat, fully fenced yard. Located in the Arlington school district close to major highways, the Poughkeepsie train station, shopping, restaurants, hospitals, Vassar College, Marist College and all that the wonderful Hudson Valley has to offer.
Zillow last checked: 8 hours ago
Listing updated: October 24, 2025 at 11:48am
Listed by:
Lori Rheingold 914-489-2354,
Houlihan Lawrence Inc. 845-473-9770
Bought with:
Pamela S. Kandel, 10401267158
Houlihan Lawrence Inc.
Source: OneKey® MLS,MLS#: 851248
Facts & features
Interior
Bedrooms & bathrooms
- Bedrooms: 4
- Bathrooms: 3
- Full bathrooms: 3
Heating
- Oil
Cooling
- Central Air
Appliances
- Included: Dishwasher, Electric Range, Electric Water Heater, Microwave, Range, Refrigerator, Stainless Steel Appliance(s)
- Laundry: Washer/Dryer Hookup, In Basement
Features
- Breakfast Bar, Built-in Features, Ceiling Fan(s), Eat-in Kitchen, Entrance Foyer, Granite Counters, Primary Bathroom, Open Floorplan, Open Kitchen, Recessed Lighting
- Flooring: Ceramic Tile, Vinyl
- Windows: Bay Window(s), Blinds
- Basement: Finished,Full
- Attic: Pull Stairs
- Number of fireplaces: 1
- Fireplace features: Living Room, Wood Burning
Interior area
- Total structure area: 2,032
- Total interior livable area: 2,032 sqft
Property
Parking
- Total spaces: 2
- Parking features: Driveway, Garage, Garage Door Opener
- Garage spaces: 2
- Has uncovered spaces: Yes
Features
- Levels: Two
- Patio & porch: Deck, Porch
- Fencing: Back Yard
Lot
- Size: 0.67 Acres
Details
- Parcel number: 1346896260031924160000
- Special conditions: None
Construction
Type & style
- Home type: SingleFamily
- Property subtype: Single Family Residence, Residential
Materials
- Aluminum Siding, Vinyl Siding
Condition
- Year built: 1965
Utilities & green energy
- Sewer: Septic Tank
- Water: Public
- Utilities for property: Cable Connected, Electricity Connected, Trash Collection Private, Water Connected
Community & neighborhood
Location
- Region: Poughkeepsie
Other
Other facts
- Listing agreement: Exclusive Right To Sell
Price history
| Date | Event | Price |
|---|---|---|
| 10/24/2025 | Sold | $494,850-3%$244/sqft |
Source: | ||
| 9/5/2025 | Pending sale | $510,000$251/sqft |
Source: | ||
| 7/13/2025 | Listed for sale | $510,000+2%$251/sqft |
Source: | ||
| 6/8/2025 | Listing removed | $499,900$246/sqft |
Source: | ||
| 4/22/2025 | Listed for sale | $499,900+19.1%$246/sqft |
Source: | ||
Public tax history
| Year | Property taxes | Tax assessment |
|---|---|---|
| 2024 | -- | $409,000 +11.4% |
| 2023 | -- | $367,000 +16.1% |
| 2022 | -- | $316,000 +16.2% |
Find assessor info on the county website
Neighborhood: Red Oaks Mill
Nearby schools
GreatSchools rating
- 7/10Arthur S May SchoolGrades: K-5Distance: 2.8 mi
- 4/10Lagrange Middle SchoolGrades: 6-8Distance: 4.7 mi
- 6/10Arlington High SchoolGrades: 9-12Distance: 4.8 mi
Schools provided by the listing agent
- Elementary: Overlook Primary School
- Middle: Lagrange Middle School
- High: Arlington High School
Source: OneKey® MLS. This data may not be complete. We recommend contacting the local school district to confirm school assignments for this home.
Sell for more on Zillow
Get a free Zillow Showcase℠ listing and you could sell for .
$498,200
2% more+ $9,964
With Zillow Showcase(estimated)
$508,164
