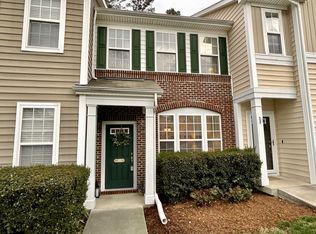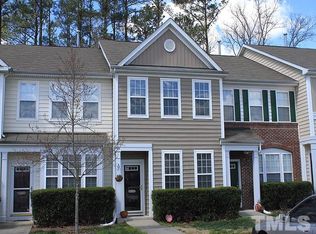Well-maintained townhome located in quiet Elm Grove subdivision of Hope Valley Farms with 3 bedroom/3.5 bath. Third bedroom in finished basement can also be used as bonus room. New tile, new paint. Great location near walking/biking trails. Peaceful back deck/patio overlook wooded area. Tons of storage and 2 fireplaces! Both upstairs bedrooms are spacious and have their own private full bathroom. Fantastic location! Excellent community. See docs for full HOA responsibilities including exterior maintenance
This property is off market, which means it's not currently listed for sale or rent on Zillow. This may be different from what's available on other websites or public sources.

