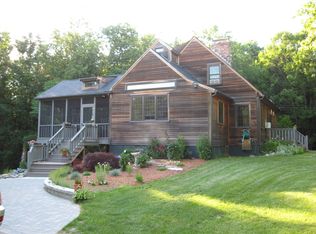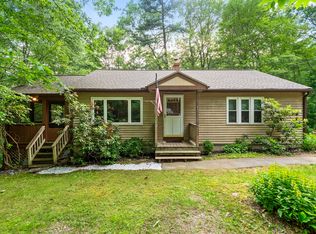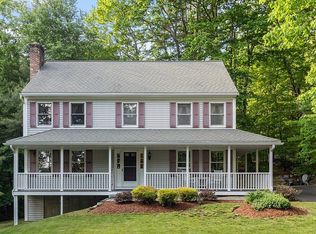Come home to your own private retreat, set back off the road and surrounded by woods, stonewalls and the sounds of nature. This light-splashed open-concept contemporary with a dramatic 2-story great room has been tastefully updated and enhanced for optimal energy efficiency with a state-of-the-art ClimateMaster geothermal heat/cooling system, zero-clearance 65,000 BTU Vermont Casting woodstove, and a 50 amp hookup for an electric car in the garage. Live oil-free! There are newer granite countertops, tile backsplash and stainless appliances in the kitchen, handsome hardwoods throughout the 1st floor and in the master bedroom, a just-remodeled full bath, and a new 110-gallon stone-lined hot water tank. The walkout lower level offers amazing space for inlaws, hobbies, or extracurricular culinary pursuits, with a fully equipped kitchenette and dining area, exercise room, possible extra bedroom and full bath. You'll enjoy the tranquil backyard from a new patio off the living room.
This property is off market, which means it's not currently listed for sale or rent on Zillow. This may be different from what's available on other websites or public sources.



