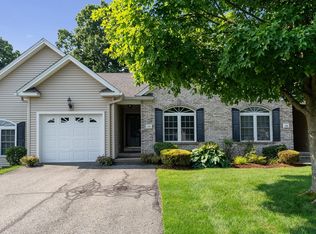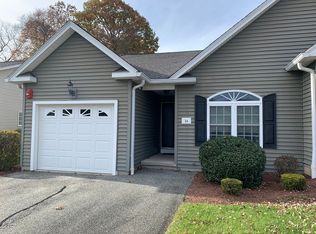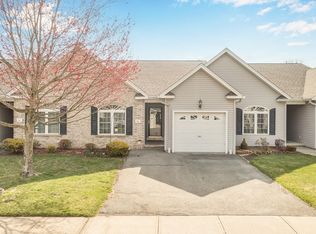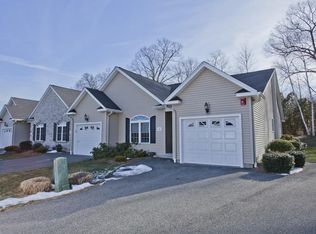Sold for $430,000 on 08/06/25
$430,000
176 Canterbury Way #176, West Springfield, MA 01089
2beds
1,372sqft
Condominium
Built in 2006
-- sqft lot
$-- Zestimate®
$313/sqft
$-- Estimated rent
Home value
Not available
Estimated sales range
Not available
Not available
Zestimate® history
Loading...
Owner options
Explore your selling options
What's special
Welcome to Beautiful Canterbury Woods! A 55+ community nestled off of Piper Road. This unit backs up to the woods with a nice Patio and Electric Retractable Awning. Walk through the door and be welcomed and delighted by the large open floor plan w/ vaulted ceilings. The interior offers Wood Floors except for the Baths. The Kitchen has new Stainless Appliances (Range, Refrigerator, Microwave and Dishwasher) that have barely been used. The Main Bedroom offers a Full Bath and a huge walk-in Closet. Another Full Bath and Bedroom will be perfect for your guests. The laundry is conveniently located on the First Floor. Gas Fireplace with fan. Gas heat, Central Air. Full Basement. Attached garage with opener. Lovely grounds. One look and you will want to call this Home Sweet Home!!
Zillow last checked: 8 hours ago
Listing updated: August 06, 2025 at 12:02pm
Listed by:
Kathleen Bourque 413-530-7550,
Today Real Estate, Inc. 413-579-8555
Bought with:
Karen Kopeski
Today Real Estate, Inc.
Source: MLS PIN,MLS#: 73320971
Facts & features
Interior
Bedrooms & bathrooms
- Bedrooms: 2
- Bathrooms: 2
- Full bathrooms: 2
Primary bedroom
- Features: Bathroom - Full, Ceiling Fan(s), Walk-In Closet(s), Flooring - Wood
- Level: First
- Area: 221
- Dimensions: 13 x 17
Bedroom 2
- Features: Ceiling Fan(s), Closet, Flooring - Wood
- Level: First
- Area: 143
- Dimensions: 11 x 13
Dining room
- Features: Flooring - Wood
- Level: First
- Area: 180
- Dimensions: 12 x 15
Kitchen
- Features: Flooring - Wood
- Level: First
- Area: 140
- Dimensions: 10 x 14
Living room
- Features: Flooring - Wood
- Level: First
- Area: 240
- Dimensions: 16 x 15
Heating
- Forced Air, Natural Gas
Cooling
- Central Air
Appliances
- Laundry: First Floor, In Unit, Electric Dryer Hookup, Washer Hookup
Features
- Flooring: Wood, Tile
- Doors: Storm Door(s)
- Windows: Insulated Windows
- Has basement: Yes
- Number of fireplaces: 1
- Fireplace features: Living Room
Interior area
- Total structure area: 1,372
- Total interior livable area: 1,372 sqft
- Finished area above ground: 1,372
Property
Parking
- Total spaces: 3
- Parking features: Attached, Garage Door Opener, Off Street
- Attached garage spaces: 1
- Uncovered spaces: 2
Features
- Patio & porch: Patio
- Exterior features: Patio
Details
- Parcel number: 4684675
- Zoning: RA-!
Construction
Type & style
- Home type: Condo
- Property subtype: Condominium
Materials
- Frame
- Roof: Shingle
Condition
- Year built: 2006
Utilities & green energy
- Electric: Circuit Breakers
- Sewer: Public Sewer
- Water: Public
- Utilities for property: for Electric Range, for Electric Dryer, Washer Hookup
Community & neighborhood
Community
- Community features: Shopping, Park, Highway Access, House of Worship, Private School, Public School, Adult Community
Location
- Region: West Springfield
HOA & financial
HOA
- HOA fee: $330 monthly
- Services included: Water, Sewer, Insurance, Road Maintenance, Maintenance Grounds, Snow Removal, Trash
Price history
| Date | Event | Price |
|---|---|---|
| 8/6/2025 | Sold | $430,000-1.1%$313/sqft |
Source: MLS PIN #73320971 | ||
| 6/22/2025 | Contingent | $434,900$317/sqft |
Source: MLS PIN #73320971 | ||
| 4/28/2025 | Price change | $434,900-1.1%$317/sqft |
Source: MLS PIN #73320971 | ||
| 3/16/2025 | Price change | $439,900-0.8%$321/sqft |
Source: MLS PIN #73320971 | ||
| 12/20/2024 | Listed for sale | $443,500$323/sqft |
Source: MLS PIN #73320971 | ||
Public tax history
Tax history is unavailable.
Neighborhood: 01089
Nearby schools
GreatSchools rating
- 7/10John R Fausey Elementary SchoolGrades: 1-5Distance: 0.7 mi
- 4/10West Springfield Middle SchoolGrades: 6-8Distance: 0.6 mi
- 5/10West Springfield High SchoolGrades: 9-12Distance: 1 mi

Get pre-qualified for a loan
At Zillow Home Loans, we can pre-qualify you in as little as 5 minutes with no impact to your credit score.An equal housing lender. NMLS #10287.



