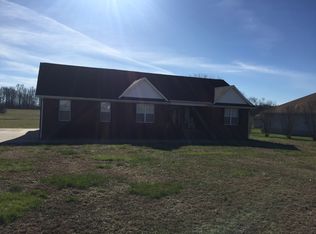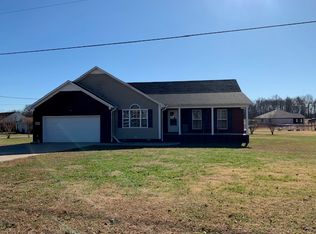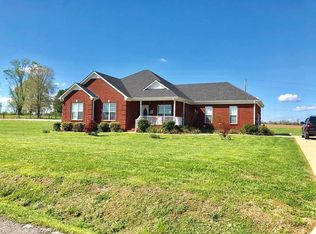Wonderful 4 bedroom, 2 full bath home on a large .97 acre lot. Large living room, formal dining room, an office at the front of the house. The spacious primary bedroom suite is separate from the other 3 bedrooms for privacy, and the bathroom has a Safe Step Walk-in tub and a separate shower. Attached 2 car garage and a detached garage/work shop. All kitchen appliances, kitchen island and washer and dryer are included!!
This property is off market, which means it's not currently listed for sale or rent on Zillow. This may be different from what's available on other websites or public sources.


