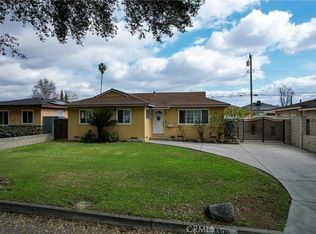Now Available for Lease 176 Calle Renata, San Dimas - Discover refined living in the highly sought-after Villas at Rancho Via Verde. This beautifully maintained 4-bedroom, 2.5-bath home sits in a serene hillside enclave surrounded by lush greenery and sweeping views. Step through elegant double doors into a bright, open interior featuring dramatic vaulted ceilings and an expansive layout. The formal living room is bathed in natural light, with oversized windows and sliding glass doors that flow effortlessly to a private patio perfect for indoor-outdoor living and entertaining. Host gatherings in the adjoining formal dining room, or enjoy casual meals in the secondary dining area just off the upgraded kitchen. Here, you'll find granite countertops, custom wood cabinetry, recessed lighting, a breakfast bar, and dual newer sliding doors that lead to the backyard oasis. Downstairs also features a versatile bonus room ideal as a bedroom, home office, playroom, or media space. Upstairs, the spacious primary suite serves as a peaceful retreat with dual vanities, a soaking tub, and a walk-in closet. Two additional bedrooms provide flexible options for guests or family. Additional highlights include: Finished 2-car garage with epoxy flooring and built-in cabinetry, Landscaped backyard with mature trees, a generous patio, and charming pergola, Stunning sunset views and a sense of privacy throughout. All situated within a top-rated school district and moments from Frank G. Bonelli Regional Park, Cal Poly Pomona, Trader Joe's, Costco, and major freeways. This is a rare lease opportunity in one of San Dimas' most exclusive neighborhoods schedule your tour today and make us an offer we can't refuse!
Townhouse for rent
$5,000/mo
176 Calle Renata, San Dimas, CA 91773
4beds
1,767sqft
Price is base rent and doesn't include required fees.
Important information for renters during a state of emergency. Learn more.
Townhouse
Available now
-- Pets
Central air
In garage laundry
2 Attached garage spaces parking
Central, fireplace
What's special
Landscaped backyardMature treesPrivate patioSweeping viewsOversized windowsBreakfast barSpacious primary suite
- 10 days
- on Zillow |
- -- |
- -- |
Travel times
Facts & features
Interior
Bedrooms & bathrooms
- Bedrooms: 4
- Bathrooms: 3
- Full bathrooms: 2
- 1/2 bathrooms: 1
Rooms
- Room types: Dining Room, Master Bath
Heating
- Central, Fireplace
Cooling
- Central Air
Appliances
- Included: Dishwasher, Disposal, Refrigerator
- Laundry: In Garage, In Unit
Features
- All Bedrooms Up, Beamed Ceilings, Breakfast Counter / Bar, Eat-in Kitchen, Eating Area In Dining Room, Entry, High Ceilings, Jack & Jill, Kitchen, Living Room, Main Floor Bedroom, Master Bathroom, Master Bedroom, Recessed Lighting, Stone Counters, Two Story Ceilings, Walk In Closet
- Has fireplace: Yes
Interior area
- Total interior livable area: 1,767 sqft
Property
Parking
- Total spaces: 2
- Parking features: Attached, Driveway, Garage, Covered
- Has attached garage: Yes
- Details: Contact manager
Features
- Stories: 2
- Exterior features: Contact manager
- Has view: Yes
- View description: City View
Details
- Parcel number: 8448049022
Construction
Type & style
- Home type: Townhouse
- Property subtype: Townhouse
Condition
- Year built: 1988
Community & HOA
Location
- Region: San Dimas
Financial & listing details
- Lease term: 12 Months
Price history
| Date | Event | Price |
|---|---|---|
| 5/10/2025 | Price change | $5,000-3.8%$3/sqft |
Source: CRMLS #CV25091530 | ||
| 5/5/2025 | Price change | $5,200-7.1%$3/sqft |
Source: CRMLS #CV25091530 | ||
| 5/1/2025 | Listed for rent | $5,600$3/sqft |
Source: CRMLS #CV25091530 | ||
| 3/25/2025 | Sold | $875,000-2.2%$495/sqft |
Source: | ||
| 2/21/2025 | Contingent | $895,000$507/sqft |
Source: | ||
![[object Object]](https://photos.zillowstatic.com/fp/8222a9d68a600d679900e5578f2d65ea-p_i.jpg)
