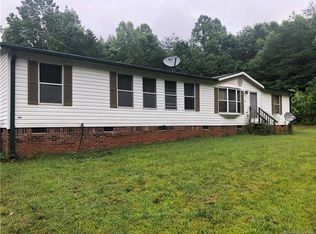Sold for $910,000 on 07/22/25
$910,000
176 Butch Branch Rd, Union Grove, NC 28689
5beds
4,546sqft
Stick/Site Built, Residential, Single Family Residence
Built in 2007
9.96 Acres Lot
$909,700 Zestimate®
$--/sqft
$3,906 Estimated rent
Home value
$909,700
$846,000 - $982,000
$3,906/mo
Zestimate® history
Loading...
Owner options
Explore your selling options
What's special
Luxurious and elegant country living at its finest! Amazing CUSTOM QUALITY BUILT home nestled in the NC Foothills that is an absolute must-see! Featuring over 5000 sq.ft. under roof, inground pool, wrap-around covered porch and patio, and 10+/- acres w/expansive gravel road w/rip-rap borders through the forest (cleared area perfect for pasture or gardening) to stream/creek. RA zoning allows hunting, etc. Brand new 5-bedroom septic tank installed in 2024. New carpet installed in 4/2024. Full finished basement w/endless possibilities! 2nd story w/4 large bedrooms plus 2 flex areas. Main level 5th bedroom. Main level heated & cooled workshop. ALL MECHANICALS ARE UNDER THE ROOF!! This home was built w/2x6's. Private & only 60 minutes to Charlotte or Boone 45 minutes to Winston Salem, Lake Norman only 30 minutes, Yadkin Valley Wine Country 20 minutes. Too many features to list here! Appointment required. Call for your private showing today!
Zillow last checked: 8 hours ago
Listing updated: July 23, 2025 at 05:21am
Listed by:
Denise Eddleman 704-450-8407,
Keller Williams Realty Elite
Bought with:
NONMEMBER NONMEMBER
nonmls
Source: Triad MLS,MLS#: 1167538 Originating MLS: Winston-Salem
Originating MLS: Winston-Salem
Facts & features
Interior
Bedrooms & bathrooms
- Bedrooms: 5
- Bathrooms: 3
- Full bathrooms: 3
- Main level bathrooms: 1
Primary bedroom
- Level: Second
- Dimensions: 15.58 x 18.08
Bedroom 2
- Level: Second
- Dimensions: 13 x 15.5
Bedroom 3
- Level: Second
- Dimensions: 12.92 x 15.5
Bedroom 4
- Level: Second
- Dimensions: 12.42 x 23
Dining room
- Level: Main
- Dimensions: 13.25 x 15
Entry
- Level: Main
- Dimensions: 12.42 x 14.58
Game room
- Level: Basement
- Dimensions: 25.5 x 14.58
Kitchen
- Level: Main
- Dimensions: 16 x 15.5
Laundry
- Level: Main
- Dimensions: 8.67 x 13.67
Living room
- Level: Main
- Dimensions: 26.17 x 17.5
Loft
- Level: Second
- Dimensions: 14.83 x 14.58
Loft
- Level: Second
- Dimensions: 20.5 x 18.83
Recreation room
- Level: Basement
- Dimensions: 30.58 x 28.33
Workshop
- Level: Main
- Dimensions: 23.08 x 13.33
Heating
- Heat Pump, Electric
Cooling
- Central Air, Heat Pump
Appliances
- Included: Dishwasher, Disposal, Double Oven, Ice Maker, Cooktop, Electric Water Heater
- Laundry: Dryer Connection, Main Level, Washer Hookup
Features
- Built-in Features, Ceiling Fan(s), Dead Bolt(s), Kitchen Island, Pantry, Separate Shower, Solid Surface Counter
- Flooring: Carpet, Tile, Wood
- Doors: Insulated Doors
- Windows: Insulated Windows
- Basement: Finished, Basement
- Number of fireplaces: 1
- Fireplace features: Gas Log, Great Room
Interior area
- Total structure area: 4,546
- Total interior livable area: 4,546 sqft
- Finished area above ground: 3,428
- Finished area below ground: 1,118
Property
Parking
- Total spaces: 2
- Parking features: Driveway, Garage, Garage Door Opener, Attached, Detached, Garage Faces Side
- Attached garage spaces: 2
- Has uncovered spaces: Yes
Features
- Levels: Two
- Stories: 2
- Patio & porch: Porch
- Exterior features: Lighting, Garden
- Pool features: In Ground
- Waterfront features: Creek, Stream
Lot
- Size: 9.96 Acres
- Features: Horses Allowed, Partially Cleared, Partially Wooded, Pasture, Rolling Slope, Rural, Secluded, Not in Flood Zone
- Residential vegetation: Partially Wooded
Details
- Additional structures: Storage
- Parcel number: 4844018348000
- Zoning: RA
- Special conditions: Owner Sale
- Horses can be raised: Yes
Construction
Type & style
- Home type: SingleFamily
- Property subtype: Stick/Site Built, Residential, Single Family Residence
Materials
- Brick, Vinyl Siding
Condition
- Year built: 2007
Utilities & green energy
- Sewer: Septic Tank
- Water: Well
Green energy
- Green verification: ENERGY STAR Certified Homes
Community & neighborhood
Security
- Security features: Security Lights, Security System, Carbon Monoxide Detector(s), Smoke Detector(s)
Location
- Region: Union Grove
Other
Other facts
- Listing agreement: Exclusive Right To Sell
- Listing terms: Cash,Conventional,1031 Exchange,VA Loan
Price history
| Date | Event | Price |
|---|---|---|
| 7/22/2025 | Sold | $910,000-8.8% |
Source: | ||
| 4/12/2025 | Pending sale | $998,000 |
Source: | ||
| 2/12/2025 | Price change | $998,000-6.7%$220/sqft |
Source: | ||
| 1/16/2025 | Listed for sale | $1,070,000$235/sqft |
Source: | ||
| 10/12/2024 | Listing removed | $1,070,000 |
Source: | ||
Public tax history
| Year | Property taxes | Tax assessment |
|---|---|---|
| 2025 | $3,342 | $556,270 |
| 2024 | $3,342 | $556,270 |
| 2023 | $3,342 +16.9% | $556,270 +24.7% |
Find assessor info on the county website
Neighborhood: 28689
Nearby schools
GreatSchools rating
- 6/10Union Grove Elementary SchoolGrades: PK-5Distance: 2.2 mi
- 3/10North Iredell Middle SchoolGrades: 6-8Distance: 5.4 mi
- 6/10North Iredell High SchoolGrades: 9-12Distance: 8.1 mi
Schools provided by the listing agent
- Elementary: Union Grove
- Middle: North Iredell
- High: North Iredell
Source: Triad MLS. This data may not be complete. We recommend contacting the local school district to confirm school assignments for this home.

Get pre-qualified for a loan
At Zillow Home Loans, we can pre-qualify you in as little as 5 minutes with no impact to your credit score.An equal housing lender. NMLS #10287.
