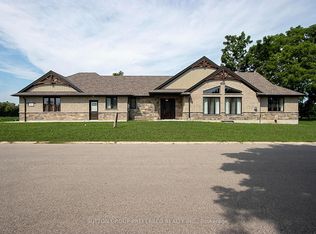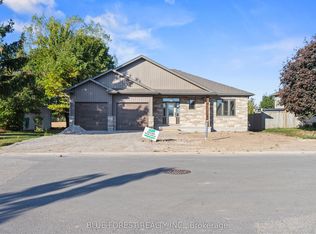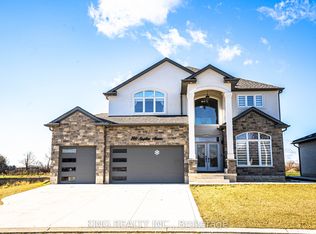Welcome home!! Belmont, a wonderful to call home. this 2 storey stunner will be sure to please, situated on a private lot backing onto fields with privacy and amazing views!!. Features A large modern sleek eat-in bright kitchen with island overlooking great room with gas fireplace with amazing backyard views , main floor office with large bright windows makes the perfect open concept main floor plan . Upper level you will find 3 bedrooms. master features a spa like ensuite with designer walk in closet and main bath with oversized vanity with double sinks. Lower level features large windows rough in for bathroom and future bar, hardwoods through out( no carpet) upgraded lighting fixtures, APCO UV whole house air purifier, April air whole home dehumidifier ,Ecobee wifi smart thermostat,Gas BBQ hookup & gas range, This highly sought after community features a beautiful park in town, soccer fields, ball diamonds, arena, skate and splash park and Library. Just 5 minutes south of the 401 at Westchester Bourne and a quick 12 min to London. Put this one on your list to view!!!!
This property is off market, which means it's not currently listed for sale or rent on Zillow. This may be different from what's available on other websites or public sources.


