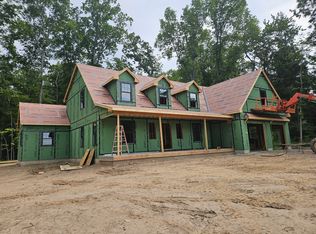Sold for $470,000
$470,000
176 Bolton Center Road, Bolton, CT 06043
3beds
3,024sqft
Single Family Residence
Built in 1938
1.12 Acres Lot
$506,600 Zestimate®
$155/sqft
$3,871 Estimated rent
Home value
$506,600
$441,000 - $583,000
$3,871/mo
Zestimate® history
Loading...
Owner options
Explore your selling options
What's special
Step into this stunning and spacious Colonial, where timeless charm meets modern sophistication in an open, inviting design. The beautifully updated eat-in kitchen, featuring exposed beams and walk-in pantry, and the adjacent formal dining room with a built-in hutch, offer ample space for friends and guests to gather, whether you're hosting a formal brunch or enjoying a quick bite to eat. The exceptional great room is a true gathering space boasting vaulted ceilings, a wet bar, wrap-around built-ins for seating and storage, durable cork flooring and sliders that lead to a secluded, covered patio perfect for relaxing or entertaining. The formal living room is also quite spacious and creates a warm, inviting space with a pellet stove and adjoining sun room, the ideal spot to curl up with a good book. The expansive primary suite is a sanctuary of comfort, with a walk-in closet that defies expectations and direct access to the laundry room for ultimate convenience. Throughout the home, you'll find newly refinished hardwood floors and exquisite original woodwork that add warmth and elegance to every room. Step outside to discover tranquil, beautifully maintained grounds that offer the perfect backdrop for relaxation. Or host a summer shin-dig with a huge brick patio and above-ground pool. And an oversized 2-car detached garage will keep your car safe and secure. This home is brimming with unique features that must be seen to be fully appreciated-schedule your visit today! Cool facts: The sconces and chandeliers in the living room, dining room and sun room are original to the home. The tub and sink in the guest bathroom are also original, as well as the corner sink in the half bath are also - Awesome 1930's vintage vibe!
Zillow last checked: 8 hours ago
Listing updated: April 11, 2025 at 06:34am
Listed by:
Miale Team at Keller Williams Legacy Partners,
Erin C. Burnap 774-200-3073,
KW Legacy Partners 860-313-0700
Bought with:
Lisa A. Barstow, RES.0781833
Simply Sold Real Estate
Source: Smart MLS,MLS#: 24062696
Facts & features
Interior
Bedrooms & bathrooms
- Bedrooms: 3
- Bathrooms: 3
- Full bathrooms: 2
- 1/2 bathrooms: 1
Primary bedroom
- Features: Ceiling Fan(s), Dressing Room, Full Bath, Walk-In Closet(s), Hardwood Floor
- Level: Upper
Bedroom
- Features: Ceiling Fan(s), Walk-In Closet(s), Hardwood Floor
- Level: Upper
Bedroom
- Features: Walk-In Closet(s), Hardwood Floor
- Level: Upper
Bathroom
- Features: Vinyl Floor
- Level: Upper
Dining room
- Features: Built-in Features, Hardwood Floor
- Level: Main
Family room
- Features: Vaulted Ceiling(s), Built-in Features, Ceiling Fan(s), Wet Bar, Sliders
- Level: Main
Kitchen
- Features: Built-in Features, Dining Area, Pantry, Double-Sink, Vinyl Floor
- Level: Main
Living room
- Features: Pellet Stove, Hardwood Floor
- Level: Main
Sun room
- Features: Hardwood Floor
- Level: Main
Heating
- Hot Water, Oil
Cooling
- Ceiling Fan(s)
Appliances
- Included: Oven/Range, Microwave, Range Hood, Refrigerator, Dishwasher, Washer, Dryer, Water Heater
- Laundry: Upper Level
Features
- Basement: Full
- Attic: Access Via Hatch
- Number of fireplaces: 1
Interior area
- Total structure area: 3,024
- Total interior livable area: 3,024 sqft
- Finished area above ground: 3,024
Property
Parking
- Total spaces: 2
- Parking features: Detached
- Garage spaces: 2
Features
- Patio & porch: Deck
- Exterior features: Sidewalk, Rain Gutters, Lighting
- Has private pool: Yes
- Pool features: Above Ground
Lot
- Size: 1.12 Acres
- Features: Level
Details
- Parcel number: 1601364
- Zoning: R-1
Construction
Type & style
- Home type: SingleFamily
- Architectural style: Colonial
- Property subtype: Single Family Residence
Materials
- Vinyl Siding, Brick
- Foundation: Concrete Perimeter
- Roof: Asphalt
Condition
- New construction: No
- Year built: 1938
Utilities & green energy
- Sewer: Septic Tank
- Water: Well
Community & neighborhood
Location
- Region: Bolton
Price history
| Date | Event | Price |
|---|---|---|
| 4/10/2025 | Sold | $470,000+4.9%$155/sqft |
Source: | ||
| 2/25/2025 | Pending sale | $447,900$148/sqft |
Source: | ||
| 1/31/2025 | Price change | $447,900-0.4%$148/sqft |
Source: | ||
| 12/7/2024 | Listed for sale | $449,900-5.3%$149/sqft |
Source: | ||
| 11/2/2024 | Listing removed | $474,900$157/sqft |
Source: | ||
Public tax history
| Year | Property taxes | Tax assessment |
|---|---|---|
| 2025 | $9,622 -1.3% | $297,900 |
| 2024 | $9,753 +2.6% | $297,900 +37.3% |
| 2023 | $9,505 +11.1% | $216,900 |
Find assessor info on the county website
Neighborhood: 06043
Nearby schools
GreatSchools rating
- 7/10Bolton Center SchoolGrades: PK-8Distance: 0.3 mi
- 6/10Bolton High SchoolGrades: 9-12Distance: 1.3 mi
Schools provided by the listing agent
- Elementary: Bolton Center
- Middle: Bolton
- High: Bolton
Source: Smart MLS. This data may not be complete. We recommend contacting the local school district to confirm school assignments for this home.
Get pre-qualified for a loan
At Zillow Home Loans, we can pre-qualify you in as little as 5 minutes with no impact to your credit score.An equal housing lender. NMLS #10287.
Sell with ease on Zillow
Get a Zillow Showcase℠ listing at no additional cost and you could sell for —faster.
$506,600
2% more+$10,132
With Zillow Showcase(estimated)$516,732
