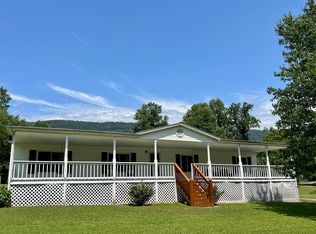Sold for $300,000 on 04/10/24
$300,000
176 Bob Mosley Rd, Whitwell, TN 37397
3beds
1,400sqft
Single Family Residence
Built in 2024
0.78 Acres Lot
$319,200 Zestimate®
$214/sqft
$2,071 Estimated rent
Home value
$319,200
$303,000 - $335,000
$2,071/mo
Zestimate® history
Loading...
Owner options
Explore your selling options
What's special
Step into luxury living with this new construction home nestled in the picturesque Tennessee Valley. Designed with a modern open floor plan, this residence offers a seamless blend of elegance and functionality. Enjoy being the first to live in this home, including a spacious master bedroom with en-suite on one end, while two additional bedrooms and another full bath are located on the opposite side for optimal privacy. Granite counter tops in the kitchen that is open to the living room.
Take advantage of the serene mountain views from the comfort of your own back deck, perfect for unwinding after a long day. Situated on nearly three quarters of an acre, this property provides ample space for outdoor activities and relaxation. With its convenient location just minutes from town and a short 30-minute drive to Chattanooga, as well as being only 10 minutes from I-24, this home offers the ideal combination of tranquility and accessibility, making it a must-see.
Zillow last checked: 8 hours ago
Listing updated: September 09, 2024 at 09:02am
Listed by:
Teresa A Smith 423-309-2037,
Century 21 Cumberland Realty,
Michael Willis 423-240-5302,
Century 21 Cumberland Realty
Bought with:
Garrett Cox, 364551
Crye-Leike, REALTORS
Source: Greater Chattanooga Realtors,MLS#: 1388039
Facts & features
Interior
Bedrooms & bathrooms
- Bedrooms: 3
- Bathrooms: 2
- Full bathrooms: 2
Primary bedroom
- Level: First
Bedroom
- Level: First
Bedroom
- Level: First
Bathroom
- Level: First
Laundry
- Level: First
Living room
- Level: First
Heating
- Central, Electric
Cooling
- Central Air, Electric
Appliances
- Included: Dishwasher, Electric Water Heater, Free-Standing Electric Range, Microwave, Refrigerator
- Laundry: Electric Dryer Hookup, Gas Dryer Hookup, Laundry Room, Washer Hookup
Features
- High Ceilings, Open Floorplan, Primary Downstairs, Walk-In Closet(s), Tub/shower Combo, En Suite
- Flooring: Luxury Vinyl, Plank
- Basement: Crawl Space
- Has fireplace: No
Interior area
- Total structure area: 1,400
- Total interior livable area: 1,400 sqft
Property
Parking
- Parking features: Off Street
Features
- Levels: One
- Patio & porch: Deck, Patio, Porch, Porch - Covered
- Has view: Yes
- View description: Mountain(s)
Lot
- Size: 0.78 Acres
- Dimensions: 0.78 Acres
- Features: Corner Lot, Level
Details
- Parcel number: 073 004.00
- Special conditions: Investor
Construction
Type & style
- Home type: SingleFamily
- Property subtype: Single Family Residence
Materials
- Other, Stone
- Foundation: Block
- Roof: Shingle
Condition
- New construction: Yes
- Year built: 2024
Utilities & green energy
- Water: Public
- Utilities for property: Cable Available, Electricity Available
Community & neighborhood
Location
- Region: Whitwell
- Subdivision: None
Other
Other facts
- Listing terms: Cash,Conventional,FHA,USDA Loan,VA Loan
Price history
| Date | Event | Price |
|---|---|---|
| 4/10/2024 | Sold | $300,000+0.3%$214/sqft |
Source: Greater Chattanooga Realtors #1388039 Report a problem | ||
| 3/10/2024 | Contingent | $299,000$214/sqft |
Source: Greater Chattanooga Realtors #1388039 Report a problem | ||
| 3/7/2024 | Listed for sale | $299,000+2618.2%$214/sqft |
Source: Greater Chattanooga Realtors #1388039 Report a problem | ||
| 10/17/2019 | Sold | $11,000$8/sqft |
Source: Public Record Report a problem | ||
Public tax history
| Year | Property taxes | Tax assessment |
|---|---|---|
| 2024 | $878 | $49,850 |
| 2023 | $878 +88.1% | $49,850 +88.1% |
| 2022 | $466 | $26,500 +768.9% |
Find assessor info on the county website
Neighborhood: 37397
Nearby schools
GreatSchools rating
- 7/10Whitwell Middle SchoolGrades: 5-8Distance: 1.8 mi
- 6/10Whitwell High SchoolGrades: 9-12Distance: 2 mi
- 5/10Whitwell Elementary SchoolGrades: PK-4Distance: 2 mi
Schools provided by the listing agent
- Elementary: Whitwell Elementary
- Middle: Whitwell Middle
- High: Whitwell High School
Source: Greater Chattanooga Realtors. This data may not be complete. We recommend contacting the local school district to confirm school assignments for this home.

Get pre-qualified for a loan
At Zillow Home Loans, we can pre-qualify you in as little as 5 minutes with no impact to your credit score.An equal housing lender. NMLS #10287.
