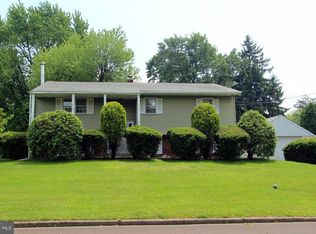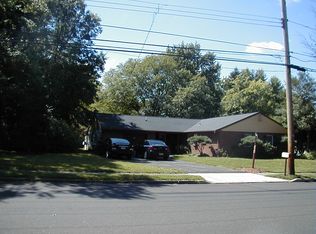This attractive bi-level home sits on .64 acres, a corner lot, in highly desirable Chalfont Boro and features 4 bedrooms and 2.5 baths. On the main level is a formal living room with neutral colors and recessed lighting, an updated kitchen with maple cabinets and a breakfast peninsula with room for 2 bar stools, and a formal dining room with access to an outdoor raised composite deck with Sunsetter's retractable awning. Down the main hallway are 1 linen and 1 coat closet, pull down stairs to the attic, 3 bedrooms and an updated hall bath. The main bedroom is delightfully large and offers a vaulted ceiling, 2 closets and an ensuite bath with double vanity, and stall shower with light gray subway tile and glass accent border. On the lower level is a spacious and warm family room featuring a stone fireplace with wood-burning insert and raised hearth. Sliding glass doors allow access to the sunroom/den which features a large storage closet and wood flooring with radiant heat, as well as access to the covered patio. The fourth bedroom is located on this level along with an updated powder room with linen closet, a laundry room, and access to the 1-car garage. The exterior of this home features attractive landscaping, mature trees, and over half an acre of land for whatever outdoor activities you can dream up. The patio and walkways have all been done with stone pavers. The driveway offers off-street parking for 4 cars. Central Bucks Unami Middle School is within walking distance. Make your appointment to see this one today!
This property is off market, which means it's not currently listed for sale or rent on Zillow. This may be different from what's available on other websites or public sources.


