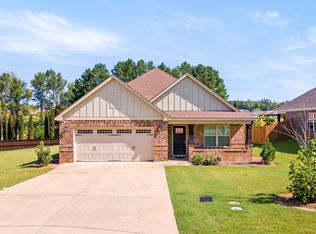Right off of N. College St and located in Tuscany Hills is this almost new home that is a large one level plan and has the wide open living room/kitchen concept with tall vaulted ceiling and a gas fireplace and wood floors. Carpet is only in bedroom 2 and 3.The kitchen features soft-close cabinet doors and granite counter topes. The large kitchen island can seat about 5 barstools.The large kitchen stove is gas and the water heater is tankless. The laundry room is conveniently located between bedrooms. The home has many upgrades. A very attractiive pergola and extended back porch enhance the space for entertaining in the enclosed back yard. Beautiful trees such as Japanese maple, oak and crepe myrtle have been planted in front and back yards along with numerous flowering shrubs such as roses and chrysanthemums .Close to Hwy 280 makes this property attractive to anyone working at Auburn University and those working at industries along I-85.Call or text listing agent to tour.
This property is off market, which means it's not currently listed for sale or rent on Zillow. This may be different from what's available on other websites or public sources.

