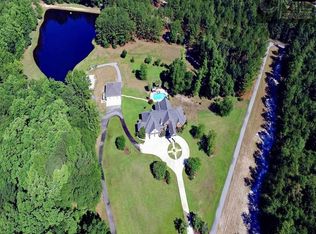Don't miss out on this Beautiful Estate, on 29.38 private acres, that is located within 5 minutes of downtown Lexington! This Custom Built home has everything you would wish for. Beautifully landscaped property, Gated entrance, Entire property fenced in, Private stocked pond, Large pool, Three car attached garage, Hoover Building, and a 4 car detached garage that is heated and cooled. Relax on the screen porch out back with your favorite beverage while enjoying the wonderful view of the pond and acreage! Zoned for the Wonderful Lexington 1 schools and close to interstates, shopping and dining.
This property is off market, which means it's not currently listed for sale or rent on Zillow. This may be different from what's available on other websites or public sources.
