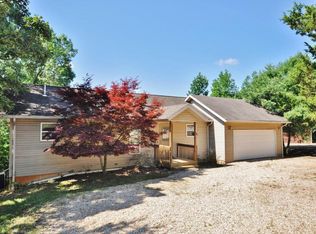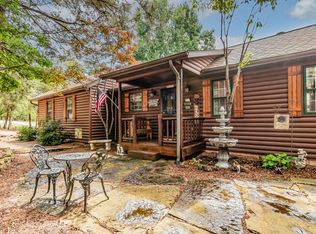''You will ''DELIGHT'' in the rustic charm of this home with a river rock fireplace and added cozy screened in back deck for even more space for entertaining. Open floor plan with soaring ceilings give to a beautiful 5-bedroom and 2 1/2 bath home that looks to Table Rock Lake with the dock sitting just below the home. Natural wood floors throughout, with a modern and spacious kitchen that has plenty of cabinets and counter tops. Imagine cuddling up to a cozy fireplace with a good book and every night drifting off to sleep while listening to the subtle sounds of nature and then waking up to a spectacular sunrise over the lake. All of this situated in a convenient, friendly neighborhood and minutes from shopping, shows and medical from marvelous Table Rock Lake. Two 10 x 24 boat slips available for additional $$. 2 bedrooms non-conforming.
This property is off market, which means it's not currently listed for sale or rent on Zillow. This may be different from what's available on other websites or public sources.


