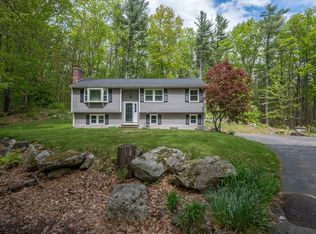Cape home nestled in the woods - with privacy. Great commuter location - 5 bedrooms and 2 baths! Sprawling home - with so much potential. Neat and clean - with refinished hardwoods, new carpet and paint almost throughout. Versatile and unique floor plan - with guest/in-law suite or home office space with separate entrance and separate meters. Dining room or living room with wood burning fireplace. Sunken family room with cathedral ceiling. Fabulous screened porch overlooking the private back yard - And then there's the outside - the custom stonework and walls. Set back off the road for some privacy - Updates include- Roof - 2005, Septic upgrade 2002, Boiler - 2011, some replacement windows Title V complete.
This property is off market, which means it's not currently listed for sale or rent on Zillow. This may be different from what's available on other websites or public sources.
